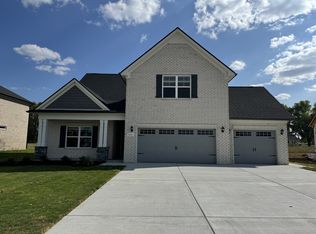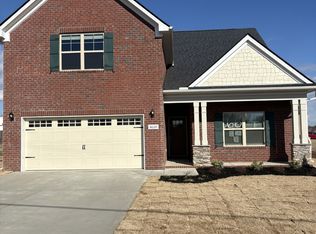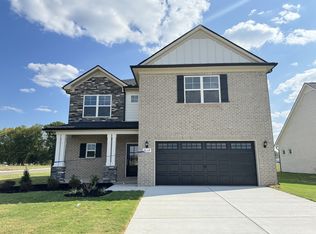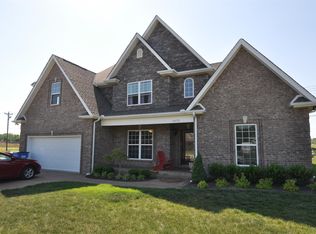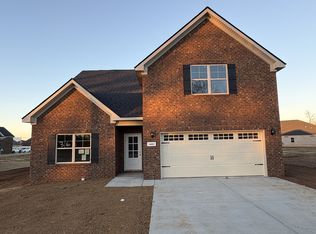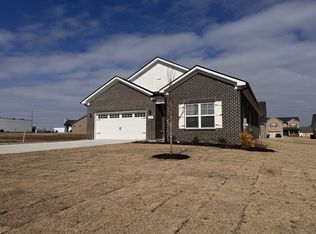5620 Rooker Rd Lot 66, Smyrna, TN 37167
What's special
- 109 days |
- 71 |
- 5 |
Zillow last checked: 8 hours ago
Listing updated: February 11, 2026 at 07:36am
Darrian Harlan 615-502-5552,
Ole South Realty
Travel times
Schedule tour
Select your preferred tour type — either in-person or real-time video tour — then discuss available options with the builder representative you're connected with.
Facts & features
Interior
Bedrooms & bathrooms
- Bedrooms: 4
- Bathrooms: 3
- Full bathrooms: 3
- Main level bedrooms: 3
Bedroom 1
- Features: Walk-In Closet(s)
- Level: Walk-In Closet(s)
- Area: 210 Square Feet
- Dimensions: 15x14
Bedroom 2
- Area: 132 Square Feet
- Dimensions: 12x11
Bedroom 3
- Area: 132 Square Feet
- Dimensions: 12x11
Bedroom 4
- Area: 180 Square Feet
- Dimensions: 15x12
Primary bathroom
- Features: Double Vanity
- Level: Double Vanity
Dining room
- Features: Combination
- Level: Combination
- Area: 110 Square Feet
- Dimensions: 11x10
Kitchen
- Features: Pantry
- Level: Pantry
- Area: 156 Square Feet
- Dimensions: 13x12
Living room
- Features: Great Room
- Level: Great Room
- Area: 330 Square Feet
- Dimensions: 22x15
Recreation room
- Features: Second Floor
- Level: Second Floor
- Area: 304 Square Feet
- Dimensions: 19x16
Heating
- Natural Gas
Cooling
- Central Air
Appliances
- Included: Dishwasher, Disposal, Ice Maker, Microwave, Refrigerator, Gas Oven, Gas Range
Features
- Ceiling Fan(s), Entrance Foyer, High Ceilings, Pantry, Walk-In Closet(s)
- Flooring: Carpet, Laminate, Tile
- Basement: None
- Number of fireplaces: 1
- Fireplace features: Wood Burning
Interior area
- Total structure area: 2,282
- Total interior livable area: 2,282 sqft
- Finished area above ground: 2,282
Property
Parking
- Total spaces: 2
- Parking features: Garage Door Opener, Attached
- Attached garage spaces: 2
Features
- Levels: Two
- Stories: 2
- Patio & porch: Patio, Covered
Details
- Parcel number: 035I B 00900 R0138057
- Special conditions: Standard
Construction
Type & style
- Home type: SingleFamily
- Property subtype: Single Family Residence, Residential
Materials
- Brick, Stone
Condition
- New construction: Yes
- Year built: 2026
Details
- Builder name: Ole South
Utilities & green energy
- Sewer: Public Sewer
- Water: Public
- Utilities for property: Natural Gas Available, Water Available
Community & HOA
Community
- Subdivision: Rookers Bend
HOA
- Has HOA: Yes
- HOA fee: $40 monthly
- Second HOA fee: $250 one time
Location
- Region: Smyrna
Financial & listing details
- Price per square foot: $223/sqft
- Annual tax amount: $3,859
- Date on market: 10/27/2025
- Date available: 01/30/2026
About the community
View community detailsSource: Ole South Properties
6 homes in this community
Available homes
| Listing | Price | Bed / bath | Status |
|---|---|---|---|
Current home: 5620 Rooker Rd Lot 66 | $509,990 | 4 bed / 3 bath | Available |
| 5572 Rooker Rd | $469,990 | 4 bed / 2 bath | Available |
| 5572 Rooker Rd Lot 63 | $469,990 | 4 bed / 2 bath | Available |
| 5620 Rooker Rd | $509,990 | 4 bed / 3 bath | Available |
| 5482 Rooker Rd | $529,990 | 4 bed / 3 bath | Available |
| 5482 Rooker Rd Lot 36 | $529,990 | 4 bed / 3 bath | Available |
Source: Ole South Properties
Contact builder

By pressing Contact builder, you agree that Zillow Group and other real estate professionals may call/text you about your inquiry, which may involve use of automated means and prerecorded/artificial voices and applies even if you are registered on a national or state Do Not Call list. You don't need to consent as a condition of buying any property, goods, or services. Message/data rates may apply. You also agree to our Terms of Use.
Learn how to advertise your homesEstimated market value
Not available
Estimated sales range
Not available
Not available
Price history
| Date | Event | Price |
|---|---|---|
| 1/16/2026 | Price change | $509,990-1.9%$223/sqft |
Source: | ||
| 11/3/2025 | Price change | $519,990-1%$228/sqft |
Source: | ||
| 10/27/2025 | Listed for sale | $524,990$230/sqft |
Source: | ||
Public tax history
Monthly payment
Neighborhood: 37167
Nearby schools
GreatSchools rating
- 7/10Smyrna Elementary SchoolGrades: PK-5Distance: 2.9 mi
- 6/10Smyrna Middle SchoolGrades: 6-8Distance: 3 mi
- 6/10Smyrna High SchoolGrades: 9-12Distance: 2.2 mi
Schools provided by the MLS
- Elementary: Smyrna Elementary
- Middle: Smyrna Middle School
- High: Smyrna High School
Source: RealTracs MLS as distributed by MLS GRID. This data may not be complete. We recommend contacting the local school district to confirm school assignments for this home.
