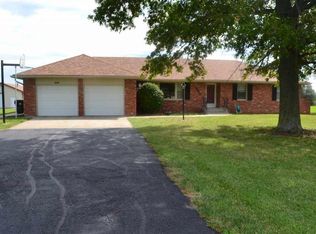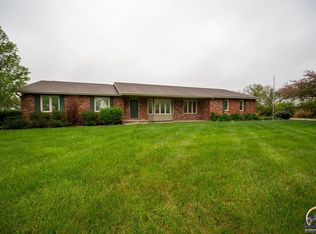Sharp 3 bedroom, 3 1/2 bath ranch home on 3.11 acres. Also includes 24 x 60 detached garage, pool area with baths and consession stand.
This property is off market, which means it's not currently listed for sale or rent on Zillow. This may be different from what's available on other websites or public sources.

