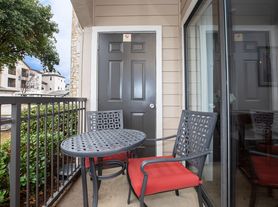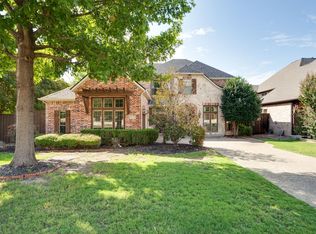Spacious 4 BR, 2.5 Bth,Media home in the heart of Frisco boasts lots of space for living and entertaining. Soaring ceiling, brand new carpets,naturally lit foyer, formal living & dining perfect for parties. Cermamic tiles throughout downstairs, spacious kitchen with granite counter tops & lots of cabinets. Master suite downstairs is a perfect owner's retreat. Three generous sized bedrooms upstairs have ample walk in closets. Flex room can be a home office or 4th bedroom. Media room ideal for movie nights. Oversized backyard! Fridge,Washer Dryer included in the rent.
Tenant Pays: All Utilities, Electricity, Exterior Maintenance, Gas, Pest Control,
Security, Sewer, Trash Collection, Water
No smoking allowed,No water beds allowed,No subleasing allowed
Lease Conditions: Application Fee, Credit Report, Prior Residence Info., Written Application Only
Monies Required: First Months Rent, Security DepositNO PETS ALLOWED
Deposit Pet: NA
Non Refundable Pet Fee: NA
Number Of Days Guests Allowed:15
House for rent
Accepts Zillow applications
$3,200/mo
5620 Sky Ridge Dr, Frisco, TX 75035
4beds
3,251sqft
Price may not include required fees and charges.
Single family residence
Available now
No pets
Central air
Hookups laundry
Attached garage parking
Forced air
What's special
Oversized backyardFormal living and diningBrand new carpetsNaturally lit foyerLots of cabinetsMaster suite downstairsFlex room
- 36 days |
- -- |
- -- |
Travel times
Facts & features
Interior
Bedrooms & bathrooms
- Bedrooms: 4
- Bathrooms: 3
- Full bathrooms: 2
- 1/2 bathrooms: 1
Heating
- Forced Air
Cooling
- Central Air
Appliances
- Included: Dishwasher, Microwave, Oven, Stove, WD Hookup
- Laundry: Hookups
Features
- WD Hookup
- Flooring: Carpet
Interior area
- Total interior livable area: 3,251 sqft
Property
Parking
- Parking features: Attached
- Has attached garage: Yes
- Details: Contact manager
Features
- Exterior features: Electricity not included in rent, Gas not included in rent, Granite countertops, Heating system: Forced Air, Media Room, No Utilities included in rent, Water not included in rent
Details
- Parcel number: R830800A03001
Construction
Type & style
- Home type: SingleFamily
- Property subtype: Single Family Residence
Community & HOA
Location
- Region: Frisco
Financial & listing details
- Lease term: 1 Year
Price history
| Date | Event | Price |
|---|---|---|
| 9/2/2025 | Listed for rent | $3,200$1/sqft |
Source: Zillow Rentals | ||
| 7/30/2025 | Listed for sale | $600,000$185/sqft |
Source: NTREIS #20924941 | ||
| 7/7/2025 | Pending sale | $600,000$185/sqft |
Source: NTREIS #20924941 | ||
| 6/30/2025 | Contingent | $600,000$185/sqft |
Source: NTREIS #20924941 | ||
| 6/17/2025 | Price change | $600,000-4.2%$185/sqft |
Source: NTREIS #20924941 | ||

