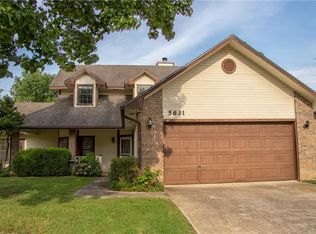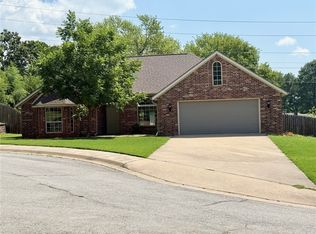Sold for $319,900 on 09/30/25
$319,900
5621 Blake Ln, Springdale, AR 72762
3beds
1,877sqft
Single Family Residence
Built in 1995
10,118.99 Square Feet Lot
$322,600 Zestimate®
$170/sqft
$1,811 Estimated rent
Home value
$322,600
$297,000 - $352,000
$1,811/mo
Zestimate® history
Loading...
Owner options
Explore your selling options
What's special
Darling home in the Blake Lane Subdivision! Wonderful living space with open layout, vaulted ceilings and corner gas-log fireplace that give the perfect place for any family gathering. Lovely eat-in kitchen is equipped with stainless steel appliances, wrap around counter giving space for bar seating and an abundance of cabinets giving plenty of storage options. Spacious bedrooms with split bedroom floorplan for functionality and privacy. Primary bedroom offers walk-in closet and custom shower. Many recent updates throughout including new roof, new countertops and much much more! Fully fenced backyard and open patio space provides the perfect place to watch the little ones play or simply unwind from the day. Established blueberry & blackberry bushes, pear tree and asparagus plants. Close to shopping, dining and entertainment with easy access to I-49 and 71-B. Moments from Lake Fayetteville and Clear Creek Trails. Move-in ready and waiting for you!
Zillow last checked: 8 hours ago
Listing updated: October 06, 2025 at 07:52am
Listed by:
Taylor Team 479-668-4545,
Keller Williams Market Pro Realty
Bought with:
Sundy Dills, SA00090333
Equity Partners Realty
Source: ArkansasOne MLS,MLS#: 1316540 Originating MLS: Northwest Arkansas Board of REALTORS MLS
Originating MLS: Northwest Arkansas Board of REALTORS MLS
Facts & features
Interior
Bedrooms & bathrooms
- Bedrooms: 3
- Bathrooms: 2
- Full bathrooms: 2
Heating
- Central, Gas
Cooling
- Central Air, Electric
Appliances
- Included: Dishwasher, Disposal, Gas Range, Gas Water Heater, Microwave, Plumbed For Ice Maker
Features
- Attic, Ceiling Fan(s), Cathedral Ceiling(s), Eat-in Kitchen, Granite Counters, Quartz Counters, Storage
- Flooring: Carpet, Tile, Wood
- Windows: Double Pane Windows, Vinyl
- Basement: None
- Number of fireplaces: 1
- Fireplace features: Gas Log, Living Room
Interior area
- Total structure area: 1,877
- Total interior livable area: 1,877 sqft
Property
Parking
- Total spaces: 2
- Parking features: Attached, Garage
- Has attached garage: Yes
- Covered spaces: 2
Features
- Levels: One
- Stories: 1
- Patio & porch: Patio
- Exterior features: Concrete Driveway
- Pool features: None
- Fencing: Back Yard,Privacy,Wood
- Waterfront features: None
Lot
- Size: 10,118 sqft
- Features: Cul-De-Sac, City Lot, Near Park, Subdivision
Details
- Additional structures: None
- Parcel number: 78518376000
- Zoning description: Residential
- Special conditions: None
Construction
Type & style
- Home type: SingleFamily
- Architectural style: Traditional
- Property subtype: Single Family Residence
Materials
- Brick, Vinyl Siding
- Foundation: Slab
- Roof: Architectural,Shingle
Condition
- New construction: No
- Year built: 1995
Utilities & green energy
- Sewer: Public Sewer
- Water: Public
- Utilities for property: Cable Available, Electricity Available, Natural Gas Available, Phone Available, Sewer Available, Water Available
Community & neighborhood
Security
- Security features: Smoke Detector(s)
Community
- Community features: Biking, Curbs, Near Fire Station, Park, Shopping, Sidewalks, Trails/Paths
Location
- Region: Springdale
- Subdivision: Blake Lane Sub
Other
Other facts
- Road surface type: Paved
Price history
| Date | Event | Price |
|---|---|---|
| 9/30/2025 | Sold | $319,900$170/sqft |
Source: | ||
| 8/30/2025 | Price change | $319,900-1.5%$170/sqft |
Source: | ||
| 8/8/2025 | Price change | $324,900-7.1%$173/sqft |
Source: | ||
| 8/1/2025 | Listed for sale | $349,900+120.1%$186/sqft |
Source: | ||
| 12/18/2014 | Sold | $159,000-0.6%$85/sqft |
Source: | ||
Public tax history
| Year | Property taxes | Tax assessment |
|---|---|---|
| 2024 | $1,666 +1.7% | $38,468 +4.8% |
| 2023 | $1,639 +0.9% | $36,719 +5% |
| 2022 | $1,624 +1.7% | $34,970 +1.4% |
Find assessor info on the county website
Neighborhood: 72762
Nearby schools
GreatSchools rating
- 9/10Butterfield Elementary SchoolGrades: PK-4Distance: 2.3 mi
- 9/10Woodland Junior High SchoolGrades: 7-8Distance: 3.2 mi
- 6/10Fayetteville High School EastGrades: 9-12Distance: 5.2 mi
Schools provided by the listing agent
- District: Fayetteville
Source: ArkansasOne MLS. This data may not be complete. We recommend contacting the local school district to confirm school assignments for this home.

Get pre-qualified for a loan
At Zillow Home Loans, we can pre-qualify you in as little as 5 minutes with no impact to your credit score.An equal housing lender. NMLS #10287.
Sell for more on Zillow
Get a free Zillow Showcase℠ listing and you could sell for .
$322,600
2% more+ $6,452
With Zillow Showcase(estimated)
$329,052
