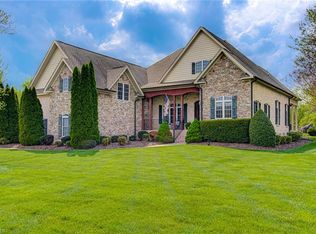Lots of room to spread out. And a beautiful lot, over 1 acre fenced backyard. Nice privacy at the dead end. Spacious room with 5 bedrooms. Master on the main plus 2 more, 1 upstairs and 1 on the lower level. Fabulous kitchen that opens to the den and breakfast room. Great for entertaining. Fabulous molding and attention to details. Downstairs would be fabulous in-law suite (with separate driveway & entrance. & garage. Rooms to expand in the basement (unfinished areas) Total of 3 car garage.
This property is off market, which means it's not currently listed for sale or rent on Zillow. This may be different from what's available on other websites or public sources.
