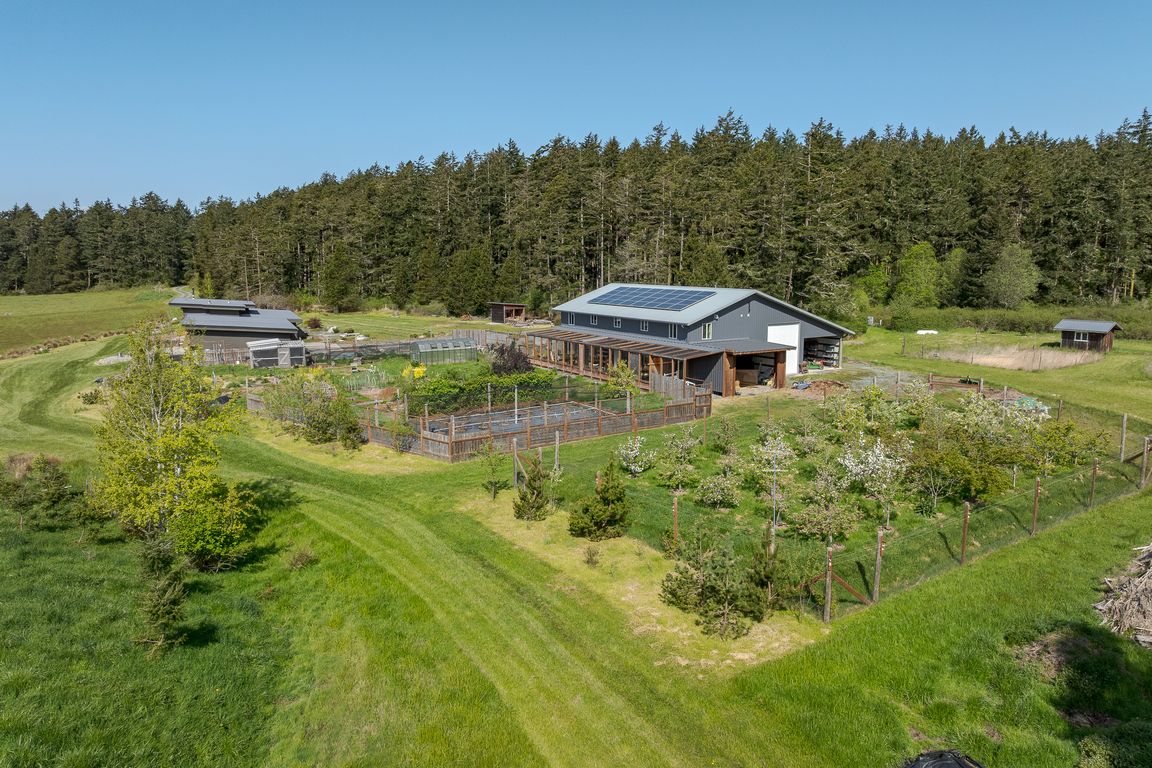
ActivePrice cut: $300K (8/5)
$2,640,000
2beds
2,449sqft
5621 Fisherman Bay Road, Lopez Island, WA 98261
2beds
2,449sqft
Single family residence
Built in 2014
39.00 Acres
3 Attached garage spaces
$1,078 price/sqft
What's special
Epicurean kitchenSouthern exposurePassive solarRadiant floor heatHuge pondShaker design cherry cabinetsFenced garden and orchard
Rare Creative Sanctuary---A Modern Farmstead This one-of-a-kind property blends contemporary design with pastoral charm--perfectly tailored for artists, seekers of inspiration & foodies. Meticulous attention to every detail from the well-appointed, passive solar 2 bedroom 2 bath home to the spacious barn art studio with apartment above. Epicurean kitchen ...
- 153 days |
- 638 |
- 35 |
Source: NWMLS,MLS#: 2371313
Travel times
Kitchen
Pantry
Great Room
Den
Primary Bedroom
Primary Bathroom
Bedroom
Laundry Room
Barn Apartment
Barn Art Studio
Outdoor 1
Outdoor 2
Zillow last checked: 7 hours ago
Listing updated: August 05, 2025 at 02:27pm
Listed by:
Dianne Pressenda,
Windermere RE/Lopez Island
Source: NWMLS,MLS#: 2371313
Facts & features
Interior
Bedrooms & bathrooms
- Bedrooms: 2
- Bathrooms: 2
- Full bathrooms: 1
- 3/4 bathrooms: 1
- Main level bathrooms: 2
- Main level bedrooms: 2
Primary bedroom
- Level: Main
Bedroom
- Level: Main
Bathroom full
- Level: Main
Bathroom three quarter
- Level: Main
Den office
- Level: Main
Great room
- Level: Main
Kitchen without eating space
- Level: Main
Utility room
- Level: Main
Heating
- Heat Pump, HRV/ERV System, Radiant, Stove/Free Standing, Electric, Geothermal, Ground Source, Propane, Solar PV, Wood
Cooling
- None
Appliances
- Included: Dishwasher(s), Double Oven, Dryer(s), See Remarks, Stove(s)/Range(s), Washer(s), Water Heater: electric, Water Heater Location: outside closet
Features
- Walk-In Pantry
- Flooring: Ceramic Tile
- Windows: Double Pane/Storm Window
- Basement: None
- Has fireplace: No
Interior area
- Total structure area: 2,449
- Total interior livable area: 2,449 sqft
Video & virtual tour
Property
Parking
- Total spaces: 3
- Parking features: Attached Carport, Driveway, Attached Garage, Off Street
- Attached garage spaces: 3
- Has carport: Yes
Features
- Levels: One
- Stories: 1
- Patio & porch: Double Pane/Storm Window, Vaulted Ceiling(s), Walk-In Pantry, Water Heater, Wired for Generator
- Has view: Yes
- View description: Mountain(s), Territorial
Lot
- Size: 39 Acres
- Features: Drought Resistant Landscape, Open Lot, Paved, Barn, Fenced-Partially, Green House, Outbuildings, Patio, Propane, Shop
- Topography: Level
- Residential vegetation: Fruit Trees, Garden Space, Pasture, Wooded
Details
- Parcel number: 253441001
- Zoning description: Jurisdiction: County
- Special conditions: Standard
- Other equipment: Wired for Generator
Construction
Type & style
- Home type: SingleFamily
- Property subtype: Single Family Residence
Materials
- Wood Siding
- Foundation: Slab
- Roof: Metal
Condition
- Very Good
- Year built: 2014
- Major remodel year: 2014
Utilities & green energy
- Electric: Company: OPALCO
- Sewer: Septic Tank
- Water: Individual Well
- Utilities for property: Rockisland
Green energy
- Energy generation: Solar
Community & HOA
Community
- Subdivision: Lopez Island
Location
- Region: Lopez Island
Financial & listing details
- Price per square foot: $1,078/sqft
- Tax assessed value: $2,665,960
- Annual tax amount: $12,986
- Date on market: 5/8/2025
- Listing terms: Conventional
- Inclusions: Dishwasher(s), Double Oven, Dryer(s), See Remarks, Stove(s)/Range(s), Washer(s)
- Cumulative days on market: 155 days