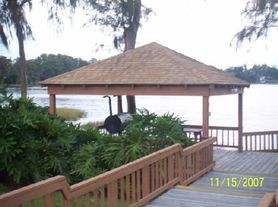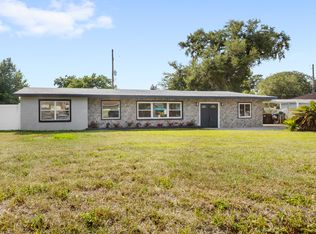SAVE BIG on your month electric bill with this energy efficient SOLAR HOME! Welcome to Lake Mary Jess Shores a charming lakefront community with convenient lake access just down the street. Nestled within a private enclave of only 29 homes, this quiet cul-de-sac neighborhood is lined with mature oak trees, creating the quintessential Old Florida atmosphere. Perfectly located just 5 miles from Downtown Orlando and SR-408, 3 miles from I-4, and minutes to SR-528 and the SunRail, you'll enjoy the best of both tranquility and convenience. Step inside to a massive great room with soaring vaulted ceilings and a handsome brick fireplace, setting the tone for this inviting home. Rich dark wood floors flow throughout the main living areas, the primary suite, and two additional bedrooms, adding warmth and character. The kitchen is a chef's dream and will truly impress, boasting crisp white cabinetry, quartz countertops, stainless steel appliances, and an oversized island with bar seating. It overlooks a second living area with French doors that open to a beautiful brick paver patio and large private backyard perfect for relaxing or entertaining. Off this space, you'll find the fourth bedroom, ideal as a home office, complete with French doors offering views and access to the backyard. The primary suite is generously sized to accommodate oversized furnishings and includes a huge walk-in closet, dual vanities, and a large walk-in shower. This home effortlessly combines charm, modern updates, and thoughtful design, with plenty of room for everyone to spread out. GREAT ROOM AND DINING ROOM FURNITURE IS INCLUDED!
House for rent
$3,400/mo
5621 Lake Mary Jess Shores Ct, Orlando, FL 32839
4beds
2,380sqft
Price may not include required fees and charges.
Singlefamily
Available Sat Nov 1 2025
Cats, dogs OK
Central air
In unit laundry
2 Attached garage spaces parking
Electric, solar, fireplace
What's special
Home officeQuartz countertopsMature oak treesFrench doorsBeautiful brick paver patioSoaring vaulted ceilingsHandsome brick fireplace
- 29 days |
- -- |
- -- |
Travel times
Looking to buy when your lease ends?
Consider a first-time homebuyer savings account designed to grow your down payment with up to a 6% match & 3.83% APY.
Facts & features
Interior
Bedrooms & bathrooms
- Bedrooms: 4
- Bathrooms: 2
- Full bathrooms: 2
Rooms
- Room types: Dining Room
Heating
- Electric, Solar, Fireplace
Cooling
- Central Air
Appliances
- Included: Dishwasher, Disposal, Dryer, Microwave, Range, Refrigerator, Washer
- Laundry: In Unit, Inside
Features
- Individual Climate Control, Solid Surface Counters, Thermostat, Vaulted Ceiling(s), Walk In Closet, Walk-In Closet(s)
- Flooring: Hardwood
- Has fireplace: Yes
Interior area
- Total interior livable area: 2,380 sqft
Property
Parking
- Total spaces: 2
- Parking features: Attached, Covered
- Has attached garage: Yes
- Details: Contact manager
Features
- Stories: 1
- Exterior features: Doug Spencer, Family Room, Florida Room, Formal Living Room Separate, French Doors, Grounds Care included in rent, Heating: Electric, Heating: Solar, Inside, Inside Utility, Security System Owned, Smoke Detector(s), Solar Hot Water Owned, Solid Surface Counters, Thermostat, Vaulted Ceiling(s), Walk In Closet, Walk-In Closet(s)
Details
- Parcel number: 292324465800210
Construction
Type & style
- Home type: SingleFamily
- Property subtype: SingleFamily
Condition
- Year built: 1981
Community & HOA
Location
- Region: Orlando
Financial & listing details
- Lease term: 12 Months
Price history
| Date | Event | Price |
|---|---|---|
| 9/9/2025 | Listed for rent | $3,400$1/sqft |
Source: Stellar MLS #O6342801 | ||
| 8/19/2024 | Sold | $497,000-4.4%$209/sqft |
Source: | ||
| 7/23/2024 | Pending sale | $520,000$218/sqft |
Source: | ||
| 6/26/2024 | Price change | $520,000-2.6%$218/sqft |
Source: | ||
| 5/31/2024 | Price change | $534,000-0.2%$224/sqft |
Source: | ||

