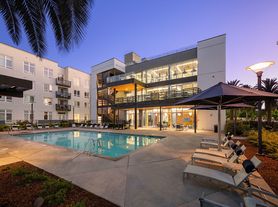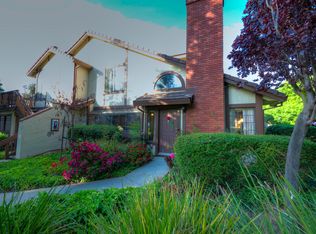Nestled in the beautiful tree lined streets of Terrace Villas, this single level, end unit floor plan does not come along often. With 1,217 square feet, vaulted living room ceilings & three separate sliding glass door entrances to your private side & backyards, this condominium feels more like a single-family home. Light filled living room has a wood burning fireplace, slider to the backyard, vaulted ceilings, new paint, and opens to the dining area & kitchen. The spacious primary bedroom has a large walk-in closet, long double sink vanity area separate from the shower & toilet and a sliding glass door to your backyard. The kitchen offers plenty of freshly painted cabinetry for storage, new dishwasher, new built-in microwave, new electric oven/stove, new refrigerator and opens up to a breakfast bar and dining area. 2-car attached garage has new washer and dryer, new wifi-capable opener & offers direct access into your home! Terrace Villas is close to Kaiser Permanente, Hwy 85, 101, Blossom Hill & the historic Monterey Road, with dozens of shopping and dining options within short walking distance.
The unit is located in a private cul-de-sac with majority owner - occupied units and free private guest parking spaces within the courtyard.
Water and garbage are covered by owner.
Free access to community swimming pool, jacuzzi, and club house.
Move in ready !
Owner pays for water/garbage fee.
Renter is responsible for PGE and Internet.
No smoking allowed.
Townhouse for rent
Accepts Zillow applications
$3,550/mo
5621 Makati Cir, San Jose, CA 95123
2beds
1,217sqft
Price may not include required fees and charges.
Townhouse
Available now
Cats, small dogs OK
Central air
In unit laundry
Attached garage parking
Forced air
What's special
Wood burning fireplacePrivate side and backyardsBreakfast barLarge walk-in closetEnd unit floor planFreshly painted cabinetryDouble sink vanity
- 12 days |
- -- |
- -- |
Travel times
Facts & features
Interior
Bedrooms & bathrooms
- Bedrooms: 2
- Bathrooms: 2
- Full bathrooms: 2
Heating
- Forced Air
Cooling
- Central Air
Appliances
- Included: Dishwasher, Dryer, Microwave, Oven, Refrigerator, Washer
- Laundry: In Unit
Features
- Walk In Closet
- Flooring: Carpet, Hardwood
Interior area
- Total interior livable area: 1,217 sqft
Property
Parking
- Parking features: Attached
- Has attached garage: Yes
- Details: Contact manager
Features
- Exterior features: Garbage included in rent, Heating system: Forced Air, Internet not included in rent, Walk In Closet, Water included in rent
Details
- Parcel number: 69237026
Construction
Type & style
- Home type: Townhouse
- Property subtype: Townhouse
Utilities & green energy
- Utilities for property: Garbage, Water
Building
Management
- Pets allowed: Yes
Community & HOA
Community
- Features: Pool
HOA
- Amenities included: Pool
Location
- Region: San Jose
Financial & listing details
- Lease term: 1 Year
Price history
| Date | Event | Price |
|---|---|---|
| 9/28/2025 | Listed for rent | $3,550+31.7%$3/sqft |
Source: Zillow Rentals | ||
| 6/8/2022 | Sold | $855,356+18%$703/sqft |
Source: | ||
| 5/7/2022 | Listed for sale | $725,000$596/sqft |
Source: | ||
| 6/7/2017 | Listing removed | $2,695$2/sqft |
Source: ATLANTIS PROPERTIES | ||
| 6/5/2017 | Listed for rent | $2,695+28.6%$2/sqft |
Source: ATLANTIS PROPERTIES | ||

