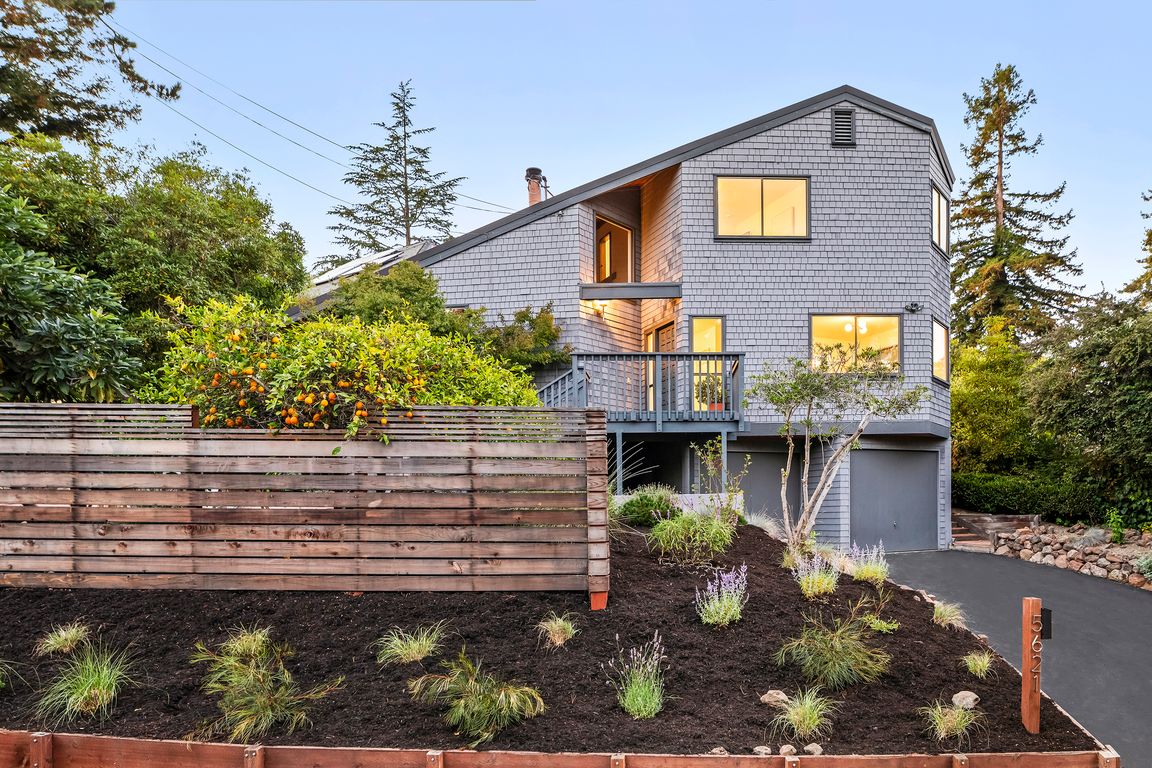
PendingPrice cut: $100K (10/24)
$1,295,000
3beds
1,805sqft
5621 Maxwelton Rd, Oakland, CA 94618
3beds
1,805sqft
Residential, single family residence
Built in 1974
5,662 sqft
2 Attached garage spaces
$717 price/sqft
What's special
Brick-surround wood-burning fireplaceTwo-car garageSurrounded by natureArchitectural balconyModern finishesQuiet hillside streetMotor court
Nestled between Piedmont and Montclair, this architect-designed home rests on a quiet hillside street surrounded by nature. Created by architectural engineers Bob and Mary Hart as their own residence, it offers three bedrooms, two-and-a-half baths, and inviting indoor-outdoor living. Enter from a wood deck and brick patio past lemon trees ...
- 103 days |
- 1,305 |
- 62 |
Source: CCAR,MLS#: 41109153
Travel times
Living Room
Kitchen
Primary Bedroom
Zillow last checked: 8 hours ago
Listing updated: November 15, 2025 at 08:08am
Listed by:
Ann Newton Cane DRE #02084093 415-999-0253,
Golden Gate Sotheby's Int'l Re
Source: CCAR,MLS#: 41109153
Facts & features
Interior
Bedrooms & bathrooms
- Bedrooms: 3
- Bathrooms: 3
- Full bathrooms: 2
- Partial bathrooms: 1
Rooms
- Room types: 0.5 Bath, Main Entry, 3 Bedrooms, 2 Baths, Primary Bedrm Suite - 1, Office, Utility Room
Bathroom
- Features: Stall Shower, Tile, Updated Baths, Closet, Marble
Kitchen
- Features: Stone Counters, Dishwasher, Electric Range/Cooktop, Disposal, Microwave, Range/Oven Built-in, Refrigerator, Updated Kitchen
Heating
- Forced Air
Cooling
- None
Appliances
- Included: Dishwasher, Electric Range, Microwave, Range, Refrigerator, Dryer, Washer
- Laundry: In Basement
Features
- Formal Dining Room, Updated Kitchen
- Flooring: Hardwood
- Number of fireplaces: 1
- Fireplace features: Living Room
Interior area
- Total structure area: 1,805
- Total interior livable area: 1,805 sqft
Video & virtual tour
Property
Parking
- Total spaces: 2
- Parking features: Attached, Off Street
- Attached garage spaces: 2
Features
- Levels: Two
- Stories: 2
- Pool features: None
- Fencing: Partial Fence,Fenced
Lot
- Size: 5,662.8 Square Feet
- Features: Premium Lot, Front Yard, Landscaped, Side Yard, Landscape Front
Details
- Parcel number: 48B716861
- Special conditions: Standard
Construction
Type & style
- Home type: SingleFamily
- Architectural style: Mid Century Modern
- Property subtype: Residential, Single Family Residence
Materials
- Wood Shingles
- Roof: Composition
Condition
- Existing
- New construction: No
- Year built: 1974
Details
- Builder name: Bob/Mary Hart
Utilities & green energy
- Electric: No Solar
- Sewer: Public Sewer
- Water: Public
Community & HOA
Community
- Subdivision: Upper Rockridge
HOA
- Has HOA: No
Location
- Region: Oakland
Financial & listing details
- Price per square foot: $717/sqft
- Tax assessed value: $156,960
- Date on market: 8/22/2025