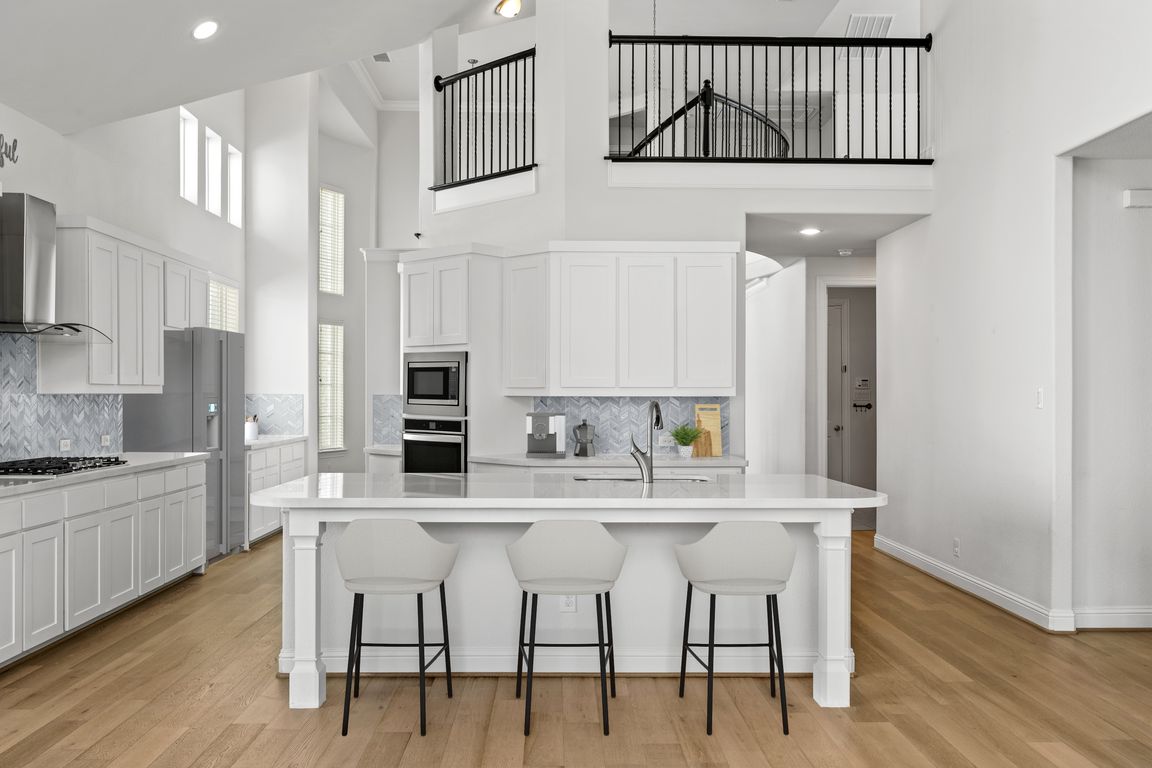
For salePrice cut: $14.9K (10/30)
$864,000
5beds
3,562sqft
5621 Snowberry Dr, Plano, TX 75094
5beds
3,562sqft
Single family residence
Built in 2020
6,882 sqft
2 Attached garage spaces
$243 price/sqft
$900 semi-annually HOA fee
What's special
Sleek white cabinetryWalls of windowsWide-plank blonde hardwood flooringQuartz countertopsSoaring two-story ceilingsFrameless walk-in showerSoaking tub
Welcome to 5621 Snowberry Drive, nestled in Plano’s prestigious Heritage Ridge Estates! Feeds to Plano ISD schools. This Grand Martinique residence blends timeless architecture with a crisp, modern aesthetic, offering a lifestyle of comfort, sophistication, and convenience.The exterior showcases a stunning white brick façade accented by refined stone landscaping, creating curb ...
- 65 days |
- 1,252 |
- 63 |
Source: NTREIS,MLS#: 21059288
Travel times
Living Room
Kitchen
Primary Bedroom
Zillow last checked: 8 hours ago
Listing updated: November 01, 2025 at 01:05pm
Listed by:
Linda Baker 0602110 972-202-5900,
Briggs Freeman Sotheby's Int’l 972-202-5900
Source: NTREIS,MLS#: 21059288
Facts & features
Interior
Bedrooms & bathrooms
- Bedrooms: 5
- Bathrooms: 4
- Full bathrooms: 4
Primary bedroom
- Features: Dual Sinks, Double Vanity, En Suite Bathroom, Hollywood Bath, Separate Shower, Walk-In Closet(s)
- Level: First
- Dimensions: 16 x 13
Bedroom
- Level: First
- Dimensions: 10 x 10
Bedroom
- Level: Second
- Dimensions: 13 x 13
Bedroom
- Level: Second
- Dimensions: 12 x 13
Bedroom
- Level: Second
- Dimensions: 10 x 12
Primary bathroom
- Level: First
- Dimensions: 11 x 13
Breakfast room nook
- Level: First
- Dimensions: 15 x 8
Dining room
- Level: First
- Dimensions: 12 x 11
Other
- Level: First
- Dimensions: 9 x 4
Game room
- Level: Second
- Dimensions: 19 x 19
Kitchen
- Features: Breakfast Bar, Built-in Features, Eat-in Kitchen, Granite Counters, Kitchen Island
- Level: First
- Dimensions: 15 x 11
Laundry
- Level: First
- Dimensions: 7 x 6
Living room
- Level: First
- Dimensions: 13 x 13
Living room
- Features: Ceiling Fan(s), Fireplace
- Level: First
- Dimensions: 15 x 15
Heating
- Central, Natural Gas, Zoned
Cooling
- Central Air, Ceiling Fan(s), Zoned
Appliances
- Included: Some Gas Appliances, Dishwasher, Electric Oven, Gas Cooktop, Disposal, Gas Water Heater, Microwave, Plumbed For Gas
- Laundry: Washer Hookup, Dryer Hookup, ElectricDryer Hookup, Laundry in Utility Room
Features
- Chandelier, Cathedral Ceiling(s), Dry Bar, Decorative/Designer Lighting Fixtures, Double Vanity, Eat-in Kitchen, High Speed Internet, Kitchen Island, Pantry, Vaulted Ceiling(s), Walk-In Closet(s)
- Flooring: Carpet, Tile, Wood
- Windows: Window Coverings
- Has basement: No
- Number of fireplaces: 1
- Fireplace features: Decorative
Interior area
- Total interior livable area: 3,562 sqft
Video & virtual tour
Property
Parking
- Total spaces: 2
- Parking features: Door-Single, Driveway, Garage Faces Front
- Attached garage spaces: 2
- Has uncovered spaces: Yes
Features
- Levels: Two
- Stories: 2
- Patio & porch: Patio
- Exterior features: Rain Gutters
- Pool features: None
- Fencing: Brick,Wood
Lot
- Size: 6,882.48 Square Feet
- Features: Interior Lot, Landscaped, Subdivision, Sprinkler System
Details
- Parcel number: R1159600C01501
Construction
Type & style
- Home type: SingleFamily
- Architectural style: Traditional,Detached
- Property subtype: Single Family Residence
Materials
- Brick
- Roof: Composition
Condition
- Year built: 2020
Utilities & green energy
- Sewer: Public Sewer
- Water: Public
- Utilities for property: Cable Available, Sewer Available, Water Available
Community & HOA
Community
- Features: Trails/Paths, Sidewalks
- Security: Security System
- Subdivision: Heritage Ridge Estates
HOA
- Has HOA: Yes
- Services included: Association Management
- HOA fee: $900 semi-annually
- HOA name: See Agent
- HOA phone: 999-999-9999
Location
- Region: Plano
Financial & listing details
- Price per square foot: $243/sqft
- Tax assessed value: $881,547
- Annual tax amount: $14,220
- Date on market: 9/13/2025
- Cumulative days on market: 65 days
- Listing terms: Cash,Conventional,FHA,VA Loan