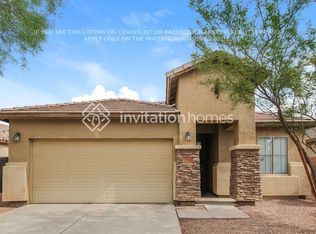Spacious 5-Bedroom, 3-Bath Home - Thoughtfully designed layout with one bedroom conveniently located downstairs, plus flexible space perfect for a home office.
Gourmet Kitchen & Entertaining Space - Large kitchen featuring granite countertops, stainless steel appliances, and dedicated coffee bar for morning convenience.
Premium Interior Finishes - Elegant hardwood tile flooring throughout the main level with modern recessed lighting creating a warm, sophisticated atmosphere.
Private Backyard Oasis - Expansive finished backyard with artificial turf and professionally manicured landscaping, perfect for entertaining and relaxation.
Prime Laveen Location - Conveniently located near the extended Loop 202 for easy commute access throughout the Phoenix metro area.
Situated in the desirable Ellison Trails neighborhood with well-maintained streets and family-friendly atmosphere.
Outdoor Recreation Paradise - Just minutes from Cesar Chavez Park for family activities, scenic Alvar Lake for peaceful walks, and Aguila Golf Course for weekend rounds.
Excellent School District - Served by Laveen Elementary School District with highly-rated schools including Desert Meadows Elementary and Cheyenne Traditional School nearby.
Shopping & Dining Convenience - Close proximity to Laveen Village marketplace, Walmart Supercenter, and various local restaurants and services along Baseline Road.
Move-In Cost Breakdown:
First Month's Rent: $2,995
(M) Processing fee 2%: $59.90
Security Deposit: $2,995
(M) Pet Rent: $40 per pet
One Time Admin Fee: $
House for rent
$2,995/mo
5621 W Rainwater Dr, Laveen, AZ 85339
5beds
2,579sqft
Price may not include required fees and charges.
Single family residence
Available Fri Aug 15 2025
Dogs OK
Central air, ceiling fan
In unit laundry
4 Parking spaces parking
Forced air
What's special
Artificial turfModern recessed lightingProfessionally manicured landscapingExpansive finished backyardElegant hardwood tile flooringStainless steel appliancesDedicated coffee bar
- 37 days
- on Zillow |
- -- |
- -- |
Travel times
Looking to buy when your lease ends?
See how you can grow your down payment with up to a 6% match & 4.15% APY.
Facts & features
Interior
Bedrooms & bathrooms
- Bedrooms: 5
- Bathrooms: 3
- Full bathrooms: 3
Rooms
- Room types: Dining Room
Heating
- Forced Air
Cooling
- Central Air, Ceiling Fan
Appliances
- Included: Dishwasher, Disposal, Dryer, Microwave, Range Oven, Refrigerator, Stove, Washer
- Laundry: In Unit
Features
- Ceiling Fan(s), Storage, Walk-In Closet(s)
- Flooring: Hardwood
Interior area
- Total interior livable area: 2,579 sqft
Property
Parking
- Total spaces: 4
- Details: Contact manager
Features
- Exterior features: Eat-in Kitchen, Granite Countertops, Heating system: ForcedAir, High Ceilings, Stainless Steel Appliances
Details
- Parcel number: 30006781
Construction
Type & style
- Home type: SingleFamily
- Property subtype: Single Family Residence
Condition
- Year built: 2022
Utilities & green energy
- Utilities for property: Cable Available
Community & HOA
Location
- Region: Laveen
Financial & listing details
- Lease term: Contact For Details
Price history
| Date | Event | Price |
|---|---|---|
| 7/30/2025 | Price change | $2,995-7.8%$1/sqft |
Source: Zillow Rentals | ||
| 7/16/2025 | Price change | $3,250-7%$1/sqft |
Source: Zillow Rentals | ||
| 7/8/2025 | Listed for rent | $3,495$1/sqft |
Source: Zillow Rentals | ||
| 5/20/2022 | Sold | $486,490$189/sqft |
Source: | ||
| 11/4/2021 | Pending sale | $486,490$189/sqft |
Source: | ||
![[object Object]](https://photos.zillowstatic.com/fp/1bcd59139fdef56d113c9081b5a0db13-p_i.jpg)
