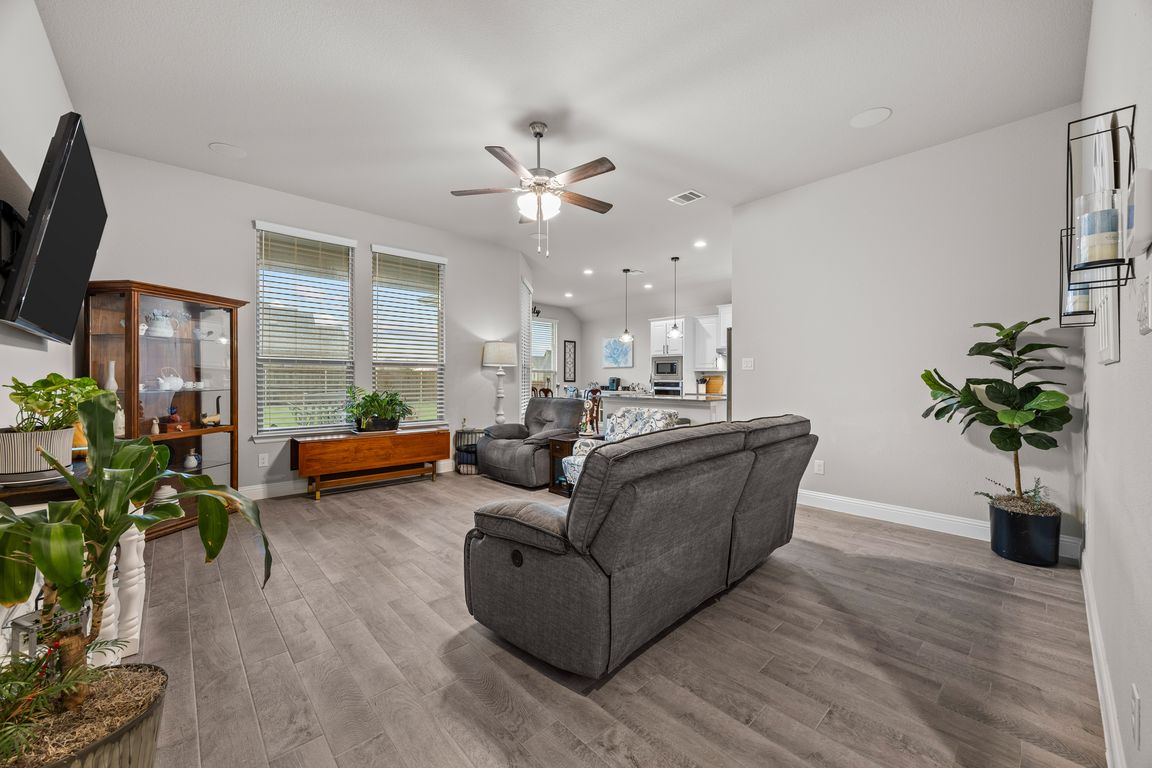
Under contractPrice cut: $5K (9/24)
$415,000
4beds
1,894sqft
5622 Log Cabin Ct, Midlothian, TX 76065
4beds
1,894sqft
Single family residence
Built in 2022
10,436 sqft
2 Attached garage spaces
$219 price/sqft
$413 annually HOA fee
What's special
Modern finishesCorner lotGenerous corner lot
An assumable loan means no appraisal fee, low lender fees, and a closing as soon as 45 days! Save HUNDREDS of dollars each month with a low 3.25% interest rate. Introducing an incredible opportunity to own a stunning single-story home built in 2022! This beautifully maintained gem features 4 ...
- 159 days |
- 185 |
- 14 |
Source: NTREIS,MLS#: 20965055
Travel times
Kitchen
Living Room
Primary Bedroom
Zillow last checked: 8 hours ago
Listing updated: October 29, 2025 at 02:25pm
Listed by:
Jackie McDonald 0668443,
Fathom Realty LLC 888-455-6040
Source: NTREIS,MLS#: 20965055
Facts & features
Interior
Bedrooms & bathrooms
- Bedrooms: 4
- Bathrooms: 2
- Full bathrooms: 2
Primary bedroom
- Level: First
- Dimensions: 13 x 15
Bedroom
- Level: First
- Dimensions: 11 x 12
Bedroom
- Level: First
- Dimensions: 12 x 11
Primary bathroom
- Level: First
- Dimensions: 12 x 12
Breakfast room nook
- Level: First
- Dimensions: 11 x 11
Dining room
- Level: First
- Dimensions: 12 x 8
Kitchen
- Level: First
- Dimensions: 12 x 14
Living room
- Level: First
- Dimensions: 16 x 17
Heating
- Central, Electric
Cooling
- Central Air, Ceiling Fan(s), Electric
Appliances
- Included: Dishwasher, Electric Cooktop, Electric Oven, Electric Water Heater, Disposal, Microwave
- Laundry: Washer Hookup, Dryer Hookup, ElectricDryer Hookup, Laundry in Utility Room
Features
- Decorative/Designer Lighting Fixtures, Eat-in Kitchen, Granite Counters, High Speed Internet, Open Floorplan, Pantry
- Flooring: Carpet, Ceramic Tile
- Windows: Window Coverings
- Has basement: No
- Has fireplace: No
Interior area
- Total interior livable area: 1,894 sqft
Video & virtual tour
Property
Parking
- Total spaces: 2
- Parking features: Door-Single, Driveway, Garage Faces Front, Garage, Garage Door Opener
- Attached garage spaces: 2
- Has uncovered spaces: Yes
Features
- Levels: One
- Stories: 1
- Patio & porch: Rear Porch, Patio
- Exterior features: Lighting, Rain Gutters
- Pool features: None
- Fencing: Back Yard,Privacy,Wood
Lot
- Size: 10,436.98 Square Feet
- Dimensions: 80 x 130
- Features: Corner Lot, Landscaped
Details
- Parcel number: 287069
Construction
Type & style
- Home type: SingleFamily
- Architectural style: Traditional,Detached
- Property subtype: Single Family Residence
- Attached to another structure: Yes
Materials
- Brick
- Foundation: Slab
- Roof: Asphalt,Shingle
Condition
- Year built: 2022
Utilities & green energy
- Sewer: Public Sewer
- Water: Community/Coop
- Utilities for property: Electricity Connected, Sewer Available, Separate Meters, Underground Utilities, Water Available
Community & HOA
Community
- Features: Playground, Park, Sidewalks, Trails/Paths, Community Mailbox, Curbs
- Security: Security System, Smoke Detector(s)
- Subdivision: Dove Crk Ph 2
HOA
- Has HOA: Yes
- Services included: All Facilities, Association Management
- HOA fee: $413 annually
- HOA name: First Service Residential
- HOA phone: 214-871-9700
Location
- Region: Midlothian
Financial & listing details
- Price per square foot: $219/sqft
- Tax assessed value: $416,180
- Annual tax amount: $6,180
- Date on market: 6/11/2025
- Cumulative days on market: 153 days
- Listing terms: Assumable,Cash,Conventional,1031 Exchange,FHA,VA Loan
- Electric utility on property: Yes