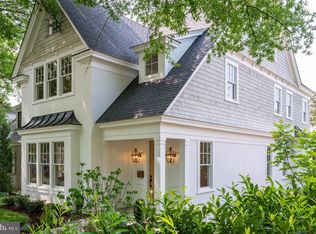Newly restored single family brick bungalow, complete with 3 light filled bedrooms, and 2.5 baths convenient to downtown DC, Maryland and Virginia available for rent immediately. The home located on beautifully tree lined Macarthur Blvd, NW. Front garden and pathway from street leads to center hall colonial. Main level has a living room, dining room, kitchen, bedroom/office or family room and full bath. On the main level all the windows have up/down window shades. The second floor has 2 spacious bedrooms, and a full bath. The main level and 2nd floors are all hardwood floors. One of the 2nd floor bedrooms has new up/down black out shades. Kitchen has stainless steel countertops, gas stove, microwave, oversized fridge, and a dishwasher. Great open shelving and pantry storage. The basement level with ceilings of 9' has ample storage in the lower level along with a half bath, large work space and a washer/dryer. A large backyard complete with closed in porch. Alley parking for 2 cars in the carport or plenty of street parking (this is a no zone parking area). Walking distance to the Capital Crescent Trail, coffee shops and restaurants. New roof, windows and HVAC. Pet friendly with extra deposit. Shown by appointment only. Email with questions. 5622 MacArthur Blvd, NW 20016 Close to Sibley and Georgetown Hospitals, as well as American and Georgetown Universities. Background and credit check required $3900 available immediately (first month and 1 month security deposit), One year lease required. Key Elementary School 9 of 10 score Hardy Middle School 8 of 10 score Wilson High School 8 of 10 score Walking Score 72 Transit score 38 Bus routes D6, M4 1St Floor Living Room (cosmetic fireplace) Dining Room Kitchen Full Bath Bedroom/Family Room/Office 2nd Floor 2 Bedrooms Full Bath Lower Level Great Room Laundry Bath Indoor Porch Patio Leads to large yard with play area and access to parking Renter pays all utilities, pet deposit required, no dish or other appliances on roof.
This property is off market, which means it's not currently listed for sale or rent on Zillow. This may be different from what's available on other websites or public sources.

