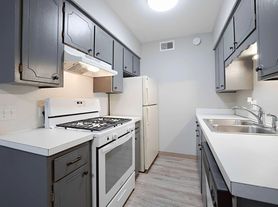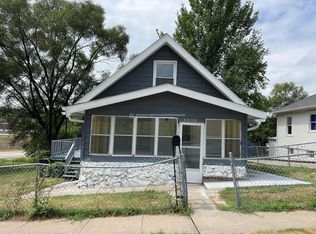READY TO RENT!
Charming 2 Bed, 2 Bath Home for Rent in Prime Location!
If you've been searching for a home that puts you in the heart of it all, look no further! This delightful 2 bed, 2 bath home is just moments away from the UNO campus, Med Center, Aksarben, interstate access, grocery stores, shopping centers, and various restaurants. You will love the refreshed kitchen, breakfast bar, LVP floors, and adorable front porch. Perfect for both relaxation and convenience, this home also features a 1-car garage, providing ample space for your vehicle and storage needs. The level-fenced backyard is a dream, offering plenty of space to relax with friends on the patio.
TERMS: Tenant(s)/Lessee agree to pay in advance the first month's rent of $1900.00 and a deposit of $1900.00 at the time of signature(s). This lease agreement is valid for 1 year. If Tenant(s)/Lessee should move from the premises prior to the expiration of this period, Tenant(s)/Lessee shall be liable for all rent and bills/utilities until such time that the residence is occupied by an Owner-approved paying Tenant/Lessee and/or expiration of said time period, whichever is shorter. A) If a 30-day written notice is not given before the last of the month when the lease agreement is to expire, the lease agreement will be considered as Tenant(s)/Lessee are reinstating a signed NEW LEASE for another 1 (one) year lease agreement. B) If Owner(s) terminates at the end of the 1 (one) year lease agreement, a 30-day written notice must be given to Tenant(s)/Lessee before the last day of the month before the lease agreement expires.
RENT: The 1st day of each month rent is due.
DELINQUENT RENT: If the monthly rent installment is not received within TWO (2) days of the due date, a late payment of $50.00 will be charged. If any part of the rent is still due on the SIXTH (6th) day, an additional $50.00 will be added, and so on. On the Eighteenth (18th) day, a written notice will be provided specifying the amount of rent in arrears, making demand for payment, and notifying that unless the amount is paid within Five (5) days of the notice, this lease will terminate and eviction proceedings will commence. Tenant(s)/Lessee shall pay all of Landlord's costs, expenses, and attorney's fees for collection or eviction actions. Any dishonored checks shall be treated as unpaid rent and subject to an additional fee of $75.00.
SECURITY DEPOSIT: The total of the above deposits shall secure compliance with the terms and conditions of this agreement and shall be refunded to Tenant(s)/Lessee within Thirty (30) days after the premises have been completely vacated, less any amount necessary to pay the Owner for damages, such as a) any unpaid rent, b) cleaning costs, c) key replacement costs, d) cost for repair of damages to premises and/or outside areas above ordinary wear and tear, and e) any other amount legally allowable under the terms of this agreement. If the deposit is less than the amount owed for damages or repairs, Tenant(s)/Lessee shall be billed and are responsible to pay. If Tenant(s)/Lessee are taken to court to recover payments owed, they will be responsible for all court and attorney costs. A written accounting of said charges shall be provided to the forwarding address, if given by Tenant(s)/Lessee, within Ten (10) days of move-out. If the deposit does not cover the cost for damages/repairs, the Tenant(s)/Lessee shall pay the additional cost within Thirty (30) days of the provided written list of what is owed.
UTILITIES: Tenant(s)/Lessee agree to pay all utilities and/or services based upon occupancy of the premises. Utilities must be set up in the resident's name before or on the day of move-in. If this is not done, the resident will be responsible for payment(s) of utilities and a fee of $25.00 per utility, per week until the name change is completed.
OCCUPANTS: Guests staying over Fifteen (15) days without the written consent of the Owner shall be considered a breach of this agreement. Only the following individuals AND NO OTHERS, INCLUDING CHILDREN, shall occupy the residence for no more than Fifteen (15) days unless the expressed consent of the Owner is given, and such person(s) are added to the lease agreement.
ASSIGNMENT: Tenant(s)/Lessee agree not to transfer, assign, or sublet the premises or any part thereof.
PETS: No fowl, fish, reptile, and/or pets of any kind shall be kept on or about the premises for any amount of time without obtaining the prior written consent and meeting the requirements of the Owner. Such consent, if granted, shall be revocable at the Owner's option upon giving a Thirty (30) day written notice. In the event permission is granted to have a pet and/or animals of any kind, it is the Pet Owner's responsibility to meet all State/City pet requirements, and an additional deposit of $200.00 per pet shall be required along with an additional monthly rent increase of $25.00 per pet. The animal pet deposit will not be refunded.
ELECTRIC LIGHT BULBS: All light bulbs are checked and working upon move-in. Tenant(s)/Lessee agree to supply the residence with electric light bulbs after move-in with exact or similar bulbs.
SMOKE DETECTOR: Battery-activated smoke detectors are in working/good condition upon move-in. Tenant(s)/Lessee agree to maintain and replace batteries as needed. There are 3 smoke/carbon monoxide talking alarms: 1 on the top floor in the hallway, 1 on the main floor above the master bedroom entry door in the dining room, and 1 in the basement in the main room. One (1) smoke detector is located in the hallway to the basement at the top of the steps. If any smoke detector is broken, it is the responsibility of the Tenant(s)/Lessee to replace it with a similar one. If during routine inspections smoke detectors are found broken and/or not working, they will be replaced and charged to the Tenant(s)/Lessee. Do not remove batteries.
FURNACE FILTER: Tenant(s)/Lessee agree to give the Owner permission to enter once a month to inspect and/or change the furnace filter.
RIGHT OF ENTRY AND INSPECTION: The Owner may enter, inspect, and/or repair the premises at any time in case of emergency or suspected abandonment. The Owner shall give 24-hour advance notice and may enter for the purpose of showing the premises during normal business hours to prospective renters, buyers, lenders, or for smoke alarm and/or furnace filter inspection, or normal inspections or repairs. The Owner is permitted to make all alterations, repairs, and maintenance that they deem necessary. If the Owner and/or maintenance enters the residence in your absence, they shall leave a card explaining the purpose of the visit and/or the name of the representative. If the residence is kept in unhealthy living conditions, the lease will be terminated. All work order requests must be submitted via email. Any work repairs caused by Tenants, Lessees, children, or their guests are the responsibility of the Tenant(s)/Lessee to pay for all costs. Work can be repaired by the Tenant(s)/Lessee unless the repair needs to be completed by a certified person. If a certified person is doing the work, a copy of the receipt and work being done needs to be provided to the Owner. If Tenant(s)/Lessee do not want to have or do the work, the Owner will do the work and charge the Tenant(s)/Lessee.
CLEANING: When mopping floors, do not pour buckets of water across the floors. Use an appropriate amount of water with a mop or cloth.
WASHER AND DRYER: A washer and dryer are provided. Tenant(s)/Lessee are responsible for repairs or replacement if breakage is not from normal usage. Do not hang clothing, hangers, etc., on pipes in the basement. Hanging items on pipes can cause breakage of pipes that could result in serious injury or death.
LIQUID FILLED FURNISHINGS: No liquid-filled furniture (water beds, tanks, etc.).
KITCHEN SINK OR FLOOR DRAINS: Do not dispose of oils (cooking greases) in any drains.
TOILETS: Do not flush personal hygiene products (tampons, pads, paper towels, hygiene wipes, Q-tips, etc.) in toilets. These items will cause clogged toilets and pipes. If a plumber is called and indicates any of the above items are the cause, Tenant(s)/Lessee will be responsible for the cost of repairs.
HOSE: During cold weather, Tenant(s)/Lessee are responsible for disconnecting water hoses. If any pipe breakage on hose water lines occurs, the cost of repairs and any damages will be charged to the Tenant(s)/Lessee.
ALTERATIONS: No painting, wallpapering, altering, or redecorating, installing locks, installing antennas, or other equipment. No screws, fastening devices, large nails, or adhesive materials that could damage walls. No signs, displays, or other exhibits on or in any portion of the premises without the consent of the Owner.
PARKING: The driveway and garage are for the use of the Tenant(s). You will be supplied with ONE garage door opener. If lost, there will be a $50.00 fine.
DESTRUCTION OF PREMISES / FIRE HAZARDS: If the premises become totally or partially destroyed during the term of this Agreement so that the Tenant's use is seriously impaired, the Owner or Tenant(s)/Lessee may terminate this Agreement immediately. The deposit will not be refunded. Tenant(s)/Lessee shall not permit any hazardous act which might cause fire or increase the insurance rate on the premises. If the premises become totally uninhabitable by reason of fire not caused by your negligence, your family, or visitors, the lease shall be suspended (along with the corresponding obligation to pay rent) until the residence has been restored to a habitable condition. The Owner is not obligated to rebuild or restore the premises. Tenant(s)/Lessee are
House for rent
Accepts Zillow applications
$1,900/mo
5623 Cedar St, Omaha, NE 68106
2beds
879sqft
Price may not include required fees and charges.
Single family residence
Available Mon Nov 3 2025
Dogs OK
Central air
In unit laundry
Detached parking
Forced air
What's special
Level-fenced backyardAdorable front porchLvp floorsRefreshed kitchenBreakfast bar
- 5 days
- on Zillow |
- -- |
- -- |
Travel times
Facts & features
Interior
Bedrooms & bathrooms
- Bedrooms: 2
- Bathrooms: 2
- Full bathrooms: 1
- 1/2 bathrooms: 1
Heating
- Forced Air
Cooling
- Central Air
Appliances
- Included: Dishwasher, Dryer, Microwave, Oven, Refrigerator, Washer
- Laundry: In Unit
Features
- Flooring: Carpet, Hardwood
Interior area
- Total interior livable area: 879 sqft
Video & virtual tour
Property
Parking
- Parking features: Detached
- Details: Contact manager
Features
- Exterior features: Fenced backyard, Heating system: Forced Air, Water not included in rent
Details
- Parcel number: 0801980000
Construction
Type & style
- Home type: SingleFamily
- Property subtype: Single Family Residence
Community & HOA
Location
- Region: Omaha
Financial & listing details
- Lease term: 1 Year
Price history
| Date | Event | Price |
|---|---|---|
| 9/28/2025 | Price change | $1,900-5%$2/sqft |
Source: Zillow Rentals | ||
| 8/21/2025 | Listed for rent | $2,000+11.1%$2/sqft |
Source: Zillow Rentals | ||
| 8/29/2024 | Listing removed | $1,800$2/sqft |
Source: Zillow Rentals | ||
| 8/20/2024 | Listed for rent | $1,800$2/sqft |
Source: Zillow Rentals | ||
| 8/16/2024 | Sold | $205,000-8.9%$233/sqft |
Source: | ||

