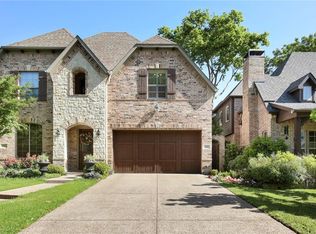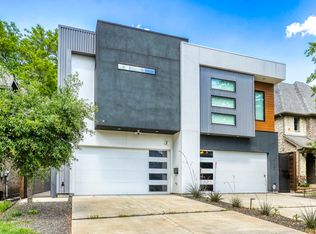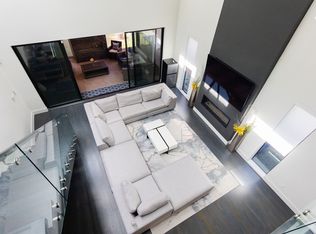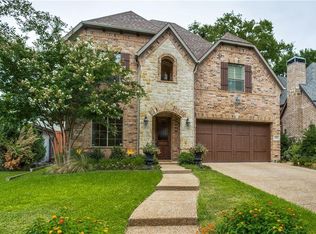This beautiful new construction custom designed home situated in the historical district of Dallas. For finish out and building style please visit us at our showcase home off Skillman and Llano. Brokered And Advertised By: Artisan Realty Listing Agent: Rudy Rivas
This property is off market, which means it's not currently listed for sale or rent on Zillow. This may be different from what's available on other websites or public sources.



