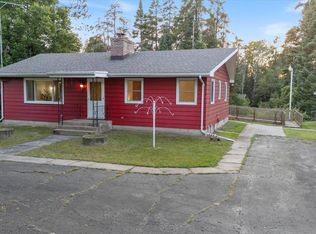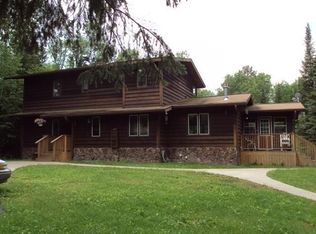Sold for $350,000 on 10/10/25
$350,000
5623 State Highway 73, Chisholm, MN 55719
3beds
3baths
2,972sqft
Residential
Built in 1969
8.24 Acres Lot
$355,300 Zestimate®
$118/sqft
$2,802 Estimated rent
Home value
$355,300
$309,000 - $409,000
$2,802/mo
Zestimate® history
Loading...
Owner options
Explore your selling options
What's special
Welcome to this 3-bedroom, 3-bath home on 8.25 acres just outside Chisholm. Enjoy peace and privacy surrounded by nature with a spacious main-level family room, cozy fireplace, large windows, and three bedrooms all on one level. The lower-level family room provides additional space for entertaining or guests. Recent updates include a new roof, fresh paint, new carpet, blacktop driveway, and updated windows. Outdoors, you’ll find a small pond, endless opportunities for gardening, walking, and recreation, plus multiple outbuildings—all with new roofs—including a heated workshop, screened-in building, storage shed, and hobby shed. With quick access to schools, shopping, and town amenities, this property offers the best of country living with modern comfort and convenience. With its well-maintained living spaces, versatile outbuildings, and expansive land, this property is ready to support a variety of lifestyles! Welcome Home!
Zillow last checked: 8 hours ago
Listing updated: October 12, 2025 at 05:59pm
Listed by:
Hannah Aldrich,
Keller Williams Select Realty
Bought with:
MN DIRECT PROPERTIES
Source: Range AOR,MLS#: 148948
Facts & features
Interior
Bedrooms & bathrooms
- Bedrooms: 3
- Bathrooms: 3
Bedroom 1
- Level: Main
- Area: 143
- Dimensions: 11 x 13
Bedroom 2
- Level: Main
- Area: 156
- Dimensions: 12 x 13
Bedroom 3
- Level: Main
- Area: 168
- Dimensions: 14 x 12
Dining room
- Level: Main
- Area: 104
- Dimensions: 13 x 0
Kitchen
- Area: 117
- Dimensions: 13 x 0
Living room
- Level: Main
- Area: 252
- Dimensions: 21 x 12
Heating
- Electric, Propane
Cooling
- Ceiling Fan(s)
Appliances
- Included: Dishwasher, Electric Range, Microwave, Refrigerator, Washer, Elec. Dryer, Electric Water Heater
Features
- Basement: Block,Partial
- Number of fireplaces: 1
- Fireplace features: 1 Fireplace, 2 or More Fireplaces, Wood Burning
Interior area
- Total structure area: 2,972
- Total interior livable area: 2,972 sqft
- Finished area below ground: 336
Property
Parking
- Total spaces: 2
- Parking features: 2 Stalls, Attached, Garage Door Opener
- Attached garage spaces: 2
Features
- Levels: One
- Patio & porch: Deck, Patio, Screened
- Exterior features: Guttering: Yes
- Waterfront features: 0 - None
Lot
- Size: 8.24 Acres
- Dimensions: 1183 x 340
Details
- Parcel number: 235005000050
Construction
Type & style
- Home type: SingleFamily
- Property subtype: Residential
Materials
- Wood Siding, Concrete, Wood Frame
- Roof: Asphalt
Condition
- Year built: 1969
Utilities & green energy
- Electric: Amps: 200
- Utilities for property: Septic, Well
Community & neighborhood
Location
- Region: Chisholm
Price history
| Date | Event | Price |
|---|---|---|
| 10/10/2025 | Sold | $350,000-10.2%$118/sqft |
Source: Range AOR #148948 | ||
| 8/31/2025 | Listed for sale | $389,900$131/sqft |
Source: Range AOR #148948 | ||
Public tax history
Tax history is unavailable.
Neighborhood: 55719
Nearby schools
GreatSchools rating
- 5/10Chisholm Elementary SchoolGrades: 4-6Distance: 2.5 mi
- 5/10Chisholm SecondaryGrades: 7-12Distance: 2.6 mi
- 4/10Vaughan Elementary SchoolGrades: PK-3Distance: 2.7 mi
Schools provided by the listing agent
- District: Chisholm- 695
Source: Range AOR. This data may not be complete. We recommend contacting the local school district to confirm school assignments for this home.

Get pre-qualified for a loan
At Zillow Home Loans, we can pre-qualify you in as little as 5 minutes with no impact to your credit score.An equal housing lender. NMLS #10287.

