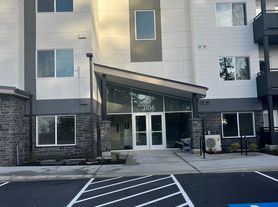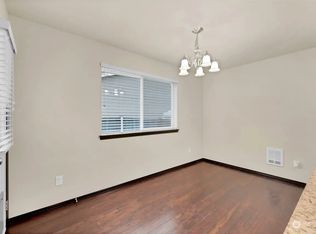Great Location!! Lake Stevens SD & 4 Bedroom HOUSE
Welcome to Caleb's Park. Ideally situated between Marysville & Lake Stevens. THE CEDARCREST plan features 2066 sqft, 4 bdrm, 2.25 ba, with quality finishes, sophisticated touches and a fresh layout.
Open kitchen features gorgeous laminate flooring, elegant quartz countertops and designer birch cabinets. Standard finishes include laminate flooring on entire main floor, white painted mill work, 2 panel white doors, efficient ductless heat pump and tankless gas water heater.
Non-Refundable Application Fee: $55.00
Deposits due upon lease signing:
Refundable Security Deposit: $ 3000
Non-Refundable Admin Fee: $ 250
RESIDENT BENEFIT PACKAGE: $29/monthly, see attached flyer for awesome perks!
RENTERS INSURANCE: $10.95/monthly if you do not provide proof of policy. Required per lease.
PET POLICY: No Pets
LEASE TERMS: 12 Months
INCLUDED IN RENT: N/A
SQ FT: 2066
YEAR BUILT: 2019
COUNTY: Snohomish
COMMUNITY/COMPLEX: Cedarcrest
SCHOOL DISTRICT:
ELEMENTARY SCHOOL: Highland
JUNIOR HIGH SCHOOL: North Lake
HIGH SCHOOL: Lake Stevens
(Please note: It is up to the potential tenant to verify & confirm the School District boundaries before applications are submitted)
SPECIAL TERMS: Liability/Renter's Insurance Required
No Smoking On the Premises
Tenant Must Abide by HOA Rules & Regulations
3rd garage is not for use by tenants.
Please drive by this rental prior to scheduling a showing. Be sure to include the property address when making an email inquiry.
Information deemed reliable but not guaranteed.
Amenities: refrigerator, microwave, dishwasher, gas stove, fully fenced yard, garbage disposal, washer, electric baseboard/wall, gas dryer, gas cooktop, air conditioning, playground, two car attached garage, backyard shed
House for rent
$3,000/mo
5624 89th Ave NE, Marysville, WA 98270
4beds
2,066sqft
Price may not include required fees and charges.
Single family residence
Available Sun Dec 14 2025
No pets
What's special
Open kitchenTwo car attached garageTankless gas water heaterEfficient ductless heat pumpFully fenced yardLaminate flooringWhite painted mill work
- 13 days |
- -- |
- -- |
Travel times
Looking to buy when your lease ends?
Consider a first-time homebuyer savings account designed to grow your down payment with up to a 6% match & a competitive APY.
Facts & features
Interior
Bedrooms & bathrooms
- Bedrooms: 4
- Bathrooms: 3
- Full bathrooms: 2
- 1/2 bathrooms: 1
Appliances
- Included: Dishwasher, Disposal, Refrigerator
Interior area
- Total interior livable area: 2,066 sqft
Video & virtual tour
Property
Parking
- Details: Contact manager
Details
- Parcel number: 01187900004100
Construction
Type & style
- Home type: SingleFamily
- Property subtype: Single Family Residence
Community & HOA
Community
- Features: Playground
Location
- Region: Marysville
Financial & listing details
- Lease term: Contact For Details
Price history
| Date | Event | Price |
|---|---|---|
| 11/8/2025 | Listed for rent | $3,000+1.7%$1/sqft |
Source: Zillow Rentals | ||
| 1/25/2023 | Listing removed | -- |
Source: Zillow Rentals | ||
| 1/10/2023 | Price change | $2,950-7.8%$1/sqft |
Source: Zillow Rentals | ||
| 12/22/2022 | Listed for rent | $3,200$2/sqft |
Source: Zillow Rentals | ||
| 2/28/2020 | Sold | $411,050$199/sqft |
Source: | ||

