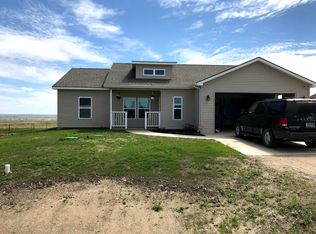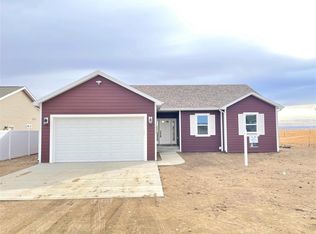Sold on 09/23/24
Price Unknown
5624 Bailey Ave, Williston, ND 58801
3beds
1,440sqft
Single Family Residence
Built in 2019
7,405.2 Square Feet Lot
$334,000 Zestimate®
$--/sqft
$-- Estimated rent
Home value
$334,000
$301,000 - $367,000
Not available
Zestimate® history
Loading...
Owner options
Explore your selling options
What's special
Welcome to your dream home! This charming one-floor house boasts three spacious bedrooms and two well-appointed bathrooms, making it an ideal choice for first-time homebuyers seeking comfort and convenience. Step into a serene retreat with a master suite that features a stylish barn door leading to an en-suite bathroom complete with dual sinks and a generous walk-in closet. The thoughtful layout places the master next to the laundry room for ease and efficiency.
Vaulted ceilings throughout the home create an airy and open ambiance, perfect for both relaxation and entertaining. The heart of this home is the large kitchen, which offers ample space for culinary exploration and gatherings. Enjoy the tranquility of a cozy porch at both the front and back, inviting you to unwind and enjoy the surroundings.
The additional bedrooms are situated on the opposite side of the home, ensuring privacy for all. With two parking spaces, you'll never have to worry about street parking again. This delightful abode is not just a house; it's the foundation for your future, a place where memories will be made and dreams realized. Don't miss the opportunity to make it yours. Call your favorite agent today!
Zillow last checked: 8 hours ago
Listing updated: September 23, 2024 at 12:57pm
Listed by:
Jordan A Braaten 701-770-6695,
NextHome Fredricksen Real Estate
Bought with:
Jordan A Braaten, 10589
NextHome Fredricksen Real Estate
Source: Great North MLS,MLS#: 4014924
Facts & features
Interior
Bedrooms & bathrooms
- Bedrooms: 3
- Bathrooms: 2
- Full bathrooms: 2
Heating
- Electric, Forced Air
Cooling
- Central Air
Appliances
- Included: Dishwasher, Dryer, Electric Range, Freezer, Microwave, Oven, Refrigerator, Washer
- Laundry: Main Level
Features
- Main Floor Bedroom, Pantry, Vaulted Ceiling(s), Walk-In Closet(s)
- Basement: Other
- Has fireplace: No
Interior area
- Total structure area: 1,440
- Total interior livable area: 1,440 sqft
- Finished area above ground: 1,440
- Finished area below ground: 0
Property
Parking
- Total spaces: 2
- Parking features: Garage
- Garage spaces: 2
Features
- Patio & porch: Porch
- Exterior features: None
Lot
- Size: 7,405 sqft
- Dimensions: 7600sqft
- Features: Landscaped, Level
Details
- Parcel number: 46155012302035
Construction
Type & style
- Home type: SingleFamily
- Architectural style: Ranch
- Property subtype: Single Family Residence
Materials
- Vinyl Siding
Condition
- New construction: No
- Year built: 2019
Utilities & green energy
- Sewer: Other, Septic Tank
- Water: Private
Community & neighborhood
Location
- Region: Williston
HOA & financial
HOA
- Has HOA: Yes
- HOA fee: $150 quarterly
- Services included: Common Area Maintenance, Road Maintenance
Other
Other facts
- Listing terms: VA Loan,Cash,Conventional,FHA
Price history
| Date | Event | Price |
|---|---|---|
| 9/23/2024 | Sold | -- |
Source: Great North MLS #4014924 | ||
| 8/8/2024 | Pending sale | $337,000$234/sqft |
Source: Great North MLS #4014924 | ||
| 7/28/2024 | Listed for sale | $337,000$234/sqft |
Source: Great North MLS #4014924 | ||
| 9/11/2019 | Sold | -- |
Source: Great North MLS #1190328 | ||
Public tax history
Tax history is unavailable.
Neighborhood: 58801
Nearby schools
GreatSchools rating
No schools nearby
We couldn't find any schools near this home.

