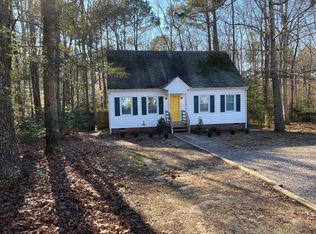Stunning 4bdrm/2.5bth Home Open Concept w/Loft, Located in Chesterfield! Built-in 2005, this home is RVA's Living at its FINEST! This is a home that not only fits the perfect location, but it also fits your STYLE!
-FOYER
2 Story Foyer w/ Vaulted Ceilings
Hardwood Floors
-1/2 BATHROOM
-FORMAL D/R
Gorgeous Hardwood Floors
Chandelier
Gorgeous Trey Ceilings
-L/R
Propane Fireplace
Hardwood Floors
-Upgraded Kitchen
Laminate Floors
Countertops w/Plenty of Counterspace
Tall Cabinets w/More than Enough Storage Space
Large Pantry
-LAUNDRY ROOM
Washer/Dryer Hookups (owner will provide if requested)
-MASTER BEDROOM
Tall Ceilings
Ceiling Fan
Considerable Size Bedroom
Walk-In Closet
-MASTER BATHROOM
Huge Soaking Tub
Separate Stand-up Shower
Double Vanity
-3 ADDITIONAL BEDROOMS
All Bedrooms have Large Closets
All bedrooms are Carpeted
-HALLWAY BATHROOM
Tub/Shower
Vanity
Separate Sink/Shower Area
HUGE Linen Closet
2 Car Attached Garage
No Utilities Included
Fenced in Back Yard with a Separate Wooden Deck
Storage Shed
There truly is not much that this home does NOT HAVE!
ONLY SMALL DOGS (25 lbs. or less) PERMITTED W/$350.00 NON REFUNDABLE PET FEE, PLUS $50.00 per month Pet Rent
FOR PROPERTIES THAT ARE APPLIED FOR BY VIEWING PHOTOS AND/OR A VIRTUAL TOUR ONLY, YOU WILL BE REQUIRED TO SIGN AN ADDENDUM DUE TO NOT VIEWING THE PROPERTY IN PERSON.
$50.00 Application Fee (Per person 18 yrs old & older)
$125.00 One Time Lease Signing Fee
**All information deemed reliable, but not guaranteed*
House for rent
$2,450/mo
5624 Burnage Ct, Chesterfield, VA 23832
4beds
2,614sqft
Price may not include required fees and charges.
Single family residence
Available Wed Oct 1 2025
-- Pets
-- A/C
In unit laundry
-- Parking
-- Heating
What's special
Propane fireplaceConsiderable size bedroomTall ceilingsUpgraded kitchenLarge pantryLaminate floorsHardwood floors
- 16 days
- on Zillow |
- -- |
- -- |
Travel times
Looking to buy when your lease ends?
Consider a first-time homebuyer savings account designed to grow your down payment with up to a 6% match & 4.15% APY.
Facts & features
Interior
Bedrooms & bathrooms
- Bedrooms: 4
- Bathrooms: 3
- Full bathrooms: 2
- 1/2 bathrooms: 1
Appliances
- Included: Dishwasher, Dryer, Refrigerator, Stove, Washer
- Laundry: In Unit
Features
- Walk In Closet
Interior area
- Total interior livable area: 2,614 sqft
Video & virtual tour
Property
Parking
- Details: Contact manager
Features
- Exterior features: No Utilities included in rent, Walk In Closet
Details
- Parcel number: 749675029400000
Construction
Type & style
- Home type: SingleFamily
- Property subtype: Single Family Residence
Community & HOA
Location
- Region: Chesterfield
Financial & listing details
- Lease term: Contact For Details
Price history
| Date | Event | Price |
|---|---|---|
| 7/24/2025 | Listed for rent | $2,450+22.8%$1/sqft |
Source: Zillow Rentals | ||
| 10/16/2020 | Listing removed | $1,995$1/sqft |
Source: Pollard & Bagby, Inc. | ||
| 9/22/2020 | Listed for rent | $1,995$1/sqft |
Source: Pollard & Bagby, Inc. | ||
| 4/29/2005 | Sold | $248,950$95/sqft |
Source: Public Record | ||
![[object Object]](https://photos.zillowstatic.com/fp/eaf262748205023f251646d8cf8a9ebf-p_i.jpg)
