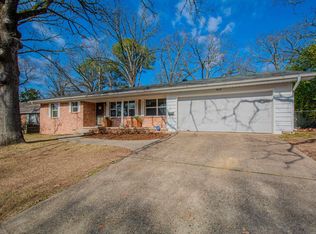Closed
$226,500
5624 Lakeview Rd, N Little Rock, AR 72116
3beds
2,293sqft
Single Family Residence
Built in 1957
0.31 Acres Lot
$248,600 Zestimate®
$99/sqft
$1,862 Estimated rent
Home value
$248,600
$236,000 - $264,000
$1,862/mo
Zestimate® history
Loading...
Owner options
Explore your selling options
What's special
Stately home with an honored history! This home was designed in 1957 by architect John Parks Almand for the Ostegard family. Almand also designed LR's Central High School. This home has been well maintained through the years by it's owners and still has the charming characteristics that made it a show stopper when it was built. Situated on a corner lot, the homes rear entry garage has been enclosed to create a large living space with built in cabinetry for books, games or collectibles. The kitchen features a stately brick wall where the wall oven and surface range can be found. A small den with fireplace is open to the kitchen for cozy entertaining. The sunken living/dining room combination is conveniently located off the kitchen and main entry. The 2 guest bedrooms share a large hall bath and the primary bedroom has it's own ensuite bath. The backyard is fully landscaped and has a cobblestone patio area which could be lit up for dinners outside under the stars. The home is being sold as-is. Agents see remarks.
Zillow last checked: 8 hours ago
Listing updated: April 14, 2023 at 01:58pm
Listed by:
Kerry Dare 501-765-3272,
PorchLight Realty - NLR,
Carole Smith 501-351-5903,
PorchLight Realty - NLR
Bought with:
Madison Rankin, AR
IRealty Arkansas - Sherwood
Source: CARMLS,MLS#: 23008869
Facts & features
Interior
Bedrooms & bathrooms
- Bedrooms: 3
- Bathrooms: 2
- Full bathrooms: 2
Dining room
- Features: Living/Dining Combo
Heating
- Natural Gas
Cooling
- Electric
Appliances
- Included: Microwave, Electric Range, Surface Range, Dishwasher, Disposal, Refrigerator, Oven, Gas Water Heater
- Laundry: Washer Hookup, Gas Dryer Hookup, Laundry Room
Features
- Built-in Features, Ceiling Fan(s), Kit Counter-Formica, Sheet Rock, Paneling, Wallpaper, Sheet Rock Ceiling, 3 Bedrooms Same Level
- Flooring: Carpet, Tile
- Windows: Window Treatments
- Attic: Floored
- Has fireplace: Yes
- Fireplace features: Woodburning-Site-Built, Gas Logs Present
Interior area
- Total structure area: 2,293
- Total interior livable area: 2,293 sqft
Property
Parking
- Total spaces: 2
- Parking features: Parking Pad, Two Car, Garage Faces Rear
Features
- Levels: One
- Stories: 1
- Patio & porch: Patio, Porch
- Exterior features: Rain Gutters
Lot
- Size: 0.31 Acres
- Dimensions: 84 x 176 x 121 x 150
- Features: Level, Corner Lot, Subdivided
Details
- Parcel number: 33N0181809200
Construction
Type & style
- Home type: SingleFamily
- Architectural style: Traditional
- Property subtype: Single Family Residence
Materials
- Brick
- Foundation: Slab
- Roof: Shingle
Condition
- New construction: No
- Year built: 1957
Utilities & green energy
- Electric: Elec-Municipal (+Entergy)
- Gas: Gas-Natural
- Sewer: Public Sewer
- Water: Public
- Utilities for property: Natural Gas Connected
Community & neighborhood
Community
- Community features: Pool, Playground, Picnic Area, Voluntary Fee
Location
- Region: N Little Rock
- Subdivision: PARK HILL
HOA & financial
HOA
- Has HOA: No
Other
Other facts
- Listing terms: VA Loan,FHA,Conventional,Cash
- Road surface type: Paved
Price history
| Date | Event | Price |
|---|---|---|
| 4/14/2023 | Sold | $226,500+5.3%$99/sqft |
Source: | ||
| 4/13/2023 | Contingent | $215,000$94/sqft |
Source: | ||
| 3/28/2023 | Listed for sale | $215,000+159%$94/sqft |
Source: | ||
| 10/17/2014 | Sold | $83,000$36/sqft |
Source: Agent Provided Report a problem | ||
Public tax history
| Year | Property taxes | Tax assessment |
|---|---|---|
| 2024 | $789 -8% | $42,337 +158.1% |
| 2023 | $858 -5.1% | $16,401 |
| 2022 | $904 +0.4% | $16,401 |
Find assessor info on the county website
Neighborhood: 72116
Nearby schools
GreatSchools rating
- 7/10Crestwood Elementary SchoolGrades: K-5Distance: 0.3 mi
- 3/10Lakewood Middle SchoolGrades: 7-8Distance: 1.7 mi
- 3/10North Little Rock High SchoolGrades: 9-12Distance: 2.4 mi

Get pre-qualified for a loan
At Zillow Home Loans, we can pre-qualify you in as little as 5 minutes with no impact to your credit score.An equal housing lender. NMLS #10287.
