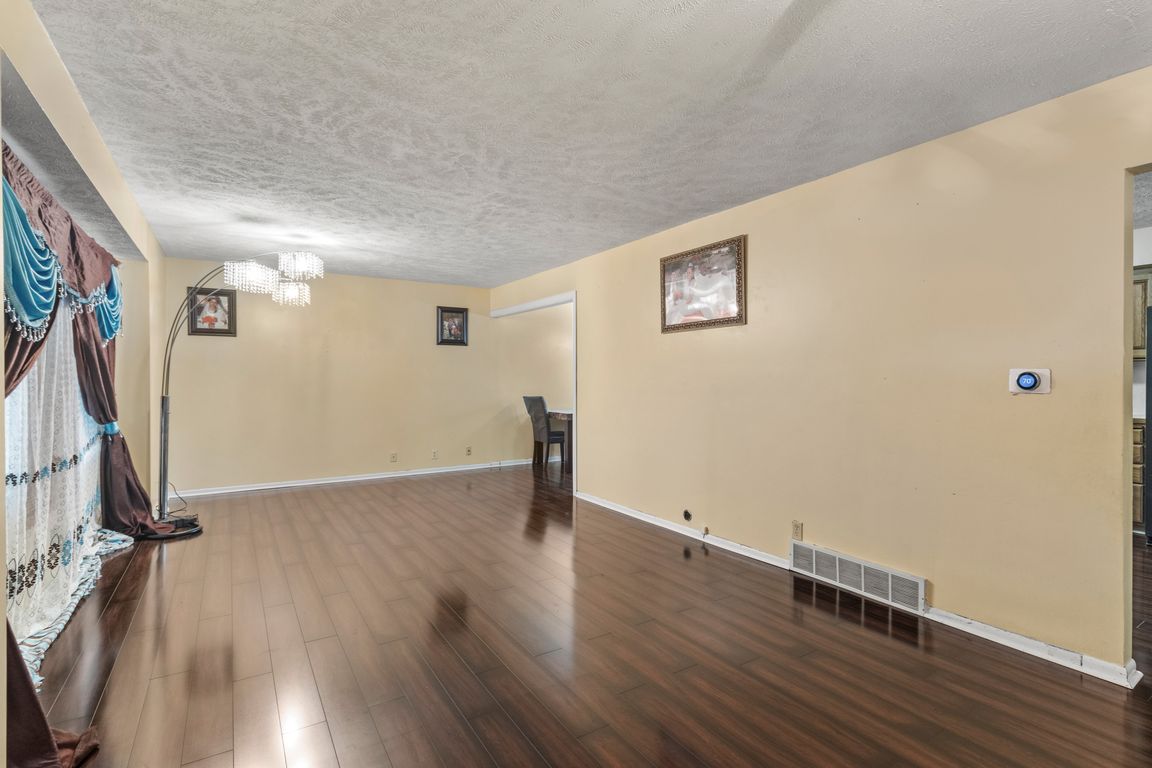Open: Sat 11:30am-1:30pm

For salePrice cut: $9.9K (9/2)
$285,000
4beds
2,336sqft
5624 N 92nd St, Omaha, NE 68134
4beds
2,336sqft
Single family residence
Built in 1971
7,840 sqft
2 Attached garage spaces
$122 price/sqft
What's special
Large deckBackyard barbecuesOpen floor planModern appliancesNatural lightAbundant counter space
Discover the perfect blend of comfort and style in this inviting 2-story home with 4 spacious bedrooms and 3 bathrooms. From the moment you walk in, you’re welcomed by an open floor plan filled with natural light—ideal for both cozy nights in and entertaining guests. The kitchen is a dream for ...
- 10 days |
- 1,531 |
- 48 |
Likely to sell faster than
Source: GPRMLS,MLS#: 22526884
Travel times
Living Room
Kitchen
Primary Bedroom
Zillow last checked: 7 hours ago
Listing updated: September 29, 2025 at 11:07pm
Listed by:
TJ Sorensen 531-203-6700,
BHHS Ambassador Real Estate,
Adam Briley 402-614-6922,
BHHS Ambassador Real Estate
Source: GPRMLS,MLS#: 22526884
Facts & features
Interior
Bedrooms & bathrooms
- Bedrooms: 4
- Bathrooms: 3
- Full bathrooms: 2
- 1/2 bathrooms: 1
- Main level bathrooms: 1
Primary bedroom
- Level: Second
- Area: 165.76
- Dimensions: 14.8 x 11.2
Bedroom 1
- Level: Second
- Area: 161
- Dimensions: 14 x 11.5
Bedroom 2
- Level: Second
- Area: 137.86
- Dimensions: 12.2 x 11.3
Bedroom 3
- Level: Second
- Area: 104.88
- Dimensions: 11.4 x 9.2
Dining room
- Level: Main
- Area: 99.68
- Dimensions: 11.2 x 8.9
Family room
- Level: Main
- Area: 225.63
- Dimensions: 20.7 x 10.9
Kitchen
- Level: Main
- Area: 150.08
- Dimensions: 13.4 x 11.2
Living room
- Level: Main
- Area: 235.48
- Dimensions: 20.3 x 11.6
Basement
- Area: 914
Heating
- Natural Gas, Forced Air
Cooling
- Central Air
Features
- Basement: Finished
- Has fireplace: No
Interior area
- Total structure area: 2,336
- Total interior livable area: 2,336 sqft
- Finished area above ground: 1,886
- Finished area below ground: 450
Property
Parking
- Total spaces: 2
- Parking features: Built-In, Garage
- Attached garage spaces: 2
Features
- Levels: Two
- Patio & porch: Porch, Deck
- Fencing: Chain Link,Wood
Lot
- Size: 7,840.8 Square Feet
- Dimensions: 125 x 65
- Features: Up to 1/4 Acre.
Details
- Parcel number: 2553361604
Construction
Type & style
- Home type: SingleFamily
- Property subtype: Single Family Residence
Materials
- Foundation: Block
- Roof: Composition
Condition
- Not New and NOT a Model
- New construction: No
- Year built: 1971
Utilities & green energy
- Sewer: Public Sewer
- Water: Private
Community & HOA
Community
- Subdivision: Yossems Paradise Valley
HOA
- Has HOA: No
Location
- Region: Omaha
Financial & listing details
- Price per square foot: $122/sqft
- Tax assessed value: $252,300
- Annual tax amount: $4,079
- Date on market: 9/25/2025
- Listing terms: VA Loan,FHA,Conventional,Cash
- Ownership: Fee Simple