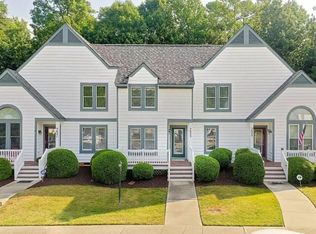Desirable 2 BR, 2 ½ bath townhome-END UNIT-in Woodlake! Located within walking distance of pools, tennis, trails and playgrounds. Move-in condition with fresh paint, vinyl replacement windows, new roof '15, new hvac '17, new laminate flooring and newer stainless appliances! Stunning living/dining space with soaring 2-story ceiling,laminate flooring, gas FP and walls of windows. Kitchen is spacious and features laminate flooring,white cabinetry w/tile backsplash, breakfast bar, stainless appliances including gas range and hood, pantry and large eat-in area. Utility room off kitchen offers extra storage and laundry hookups with laundry chute. Just off the great room is an alcove for the perfect office space or could become a butlers pantry. 2nd floor has a spacious loft that offers additional casual living space and it overlooks the living/dining room. Master has 2 generous closets, ceiling fan and bath with tub/shower. Additional bedroom is vaulted with ceiling fan and bath with tub/shower. Abundant storage throughout with plenty of linen/closet space , pull down attic that is partially floored and exterior attached shed . Outdoor living is great with rear deck.
This property is off market, which means it's not currently listed for sale or rent on Zillow. This may be different from what's available on other websites or public sources.
