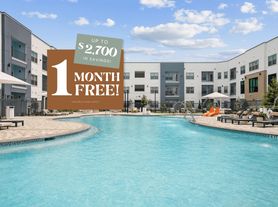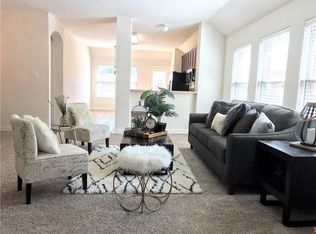Beautiful Single Family Home in Mckinney with Prosper ISD This beautiful single family home in Mckinney with Prosper ISD offers amazing opportunity to be part of Master planned community with outstanding amenities, parks and walking trail. Master bed room includes large size closet, double vanities , Garden Tub and Standing Shower. Separate dinning room , 4 Full bed, Large Living room that opens to Kitchen is perfect for family looking to enjoy the holiday season in this beautiful oasis.. For more properties like this visit Affordable Housing.
House for rent
$3,099/mo
5625 Binbranch Ln, McKinney, TX 75071
4beds
2,168sqft
Price may not include required fees and charges.
Single family residence
Available now
-- Pets
Ceiling fan
In unit laundry
-- Parking
Fireplace
What's special
Master bed roomLarge size closetDouble vanitiesStanding showerGarden tub
- 3 days |
- -- |
- -- |
Travel times
Zillow can help you save for your dream home
With a 6% savings match, a first-time homebuyer savings account is designed to help you reach your down payment goals faster.
Offer exclusive to Foyer+; Terms apply. Details on landing page.
Facts & features
Interior
Bedrooms & bathrooms
- Bedrooms: 4
- Bathrooms: 2
- Full bathrooms: 2
Heating
- Fireplace
Cooling
- Ceiling Fan
Appliances
- Included: Disposal, Dryer, Microwave, Refrigerator, Washer
- Laundry: In Unit
Features
- Ceiling Fan(s)
- Has fireplace: Yes
Interior area
- Total interior livable area: 2,168 sqft
Property
Parking
- Details: Contact manager
Details
- Parcel number: R935000M00701
Construction
Type & style
- Home type: SingleFamily
- Property subtype: Single Family Residence
Condition
- Year built: 2011
Community & HOA
Location
- Region: Mckinney
Financial & listing details
- Lease term: Contact For Details
Price history
| Date | Event | Price |
|---|---|---|
| 10/20/2025 | Listed for rent | $3,099+8.7%$1/sqft |
Source: Zillow Rentals | ||
| 7/29/2025 | Listing removed | $2,850$1/sqft |
Source: Zillow Rentals | ||
| 7/8/2025 | Listed for rent | $2,850+1.8%$1/sqft |
Source: Zillow Rentals | ||
| 6/21/2023 | Sold | -- |
Source: NTREIS #20303020 | ||
| 6/6/2023 | Pending sale | $495,000$228/sqft |
Source: NTREIS #20303020 | ||

