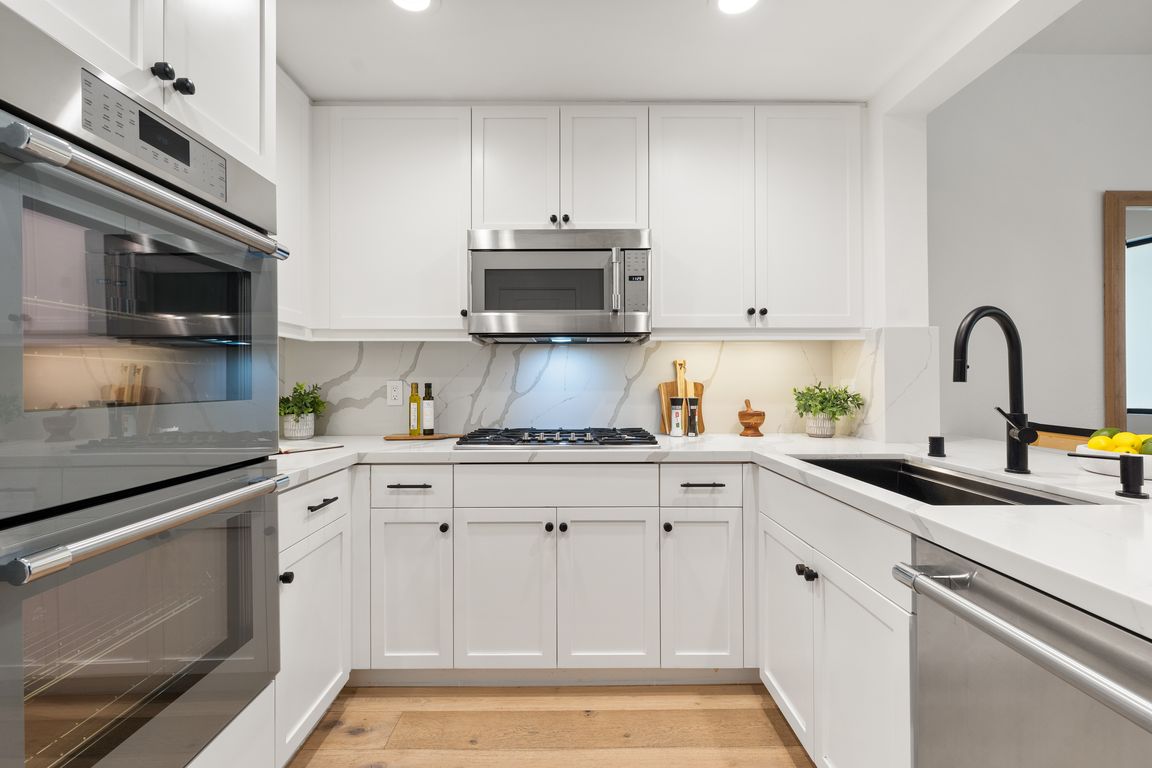
For sale
$1,699,000
3beds
2,200sqft
5625 Crescent Park W APT 114, Playa Vista, CA 90094
3beds
2,200sqft
Residential, condominium
Built in 2003
2 Garage spaces
$772 price/sqft
$1,263 monthly HOA fee
What's special
Cozy fireplaceGourmet kitchenOversized windowsWine fridgeExpansive primary suiteSpacious walk-in closetFormal dining room
Enjoy luxury living in the heart of Playa Vista! This beautifully renovated, 3 Bed + Den, 2.5 Bath, 2200 sqft condo is centrally located in Playa Vista's coveted Metro community. Upon entering, this unit is flooded with natural lighting featuring soaring 10-foot ceilings with oversized windows, filling the home with a ...
- 18 days
- on Zillow |
- 1,042 |
- 45 |
Source: CLAW,MLS#: 25571781
Travel times
Living Room
Kitchen
Dining Room
Den
Primary Bedroom
Primary Bathroom
Downstairs Bedroom
Upstairs Bedroom
Zillow last checked: 7 hours ago
Listing updated: August 19, 2025 at 05:06pm
Listed by:
Alicia Rivett DRE # 01997362 310-848-9984,
The Agency 424-230-3700
Source: CLAW,MLS#: 25571781
Facts & features
Interior
Bedrooms & bathrooms
- Bedrooms: 3
- Bathrooms: 3
- Full bathrooms: 2
- 1/2 bathrooms: 1
Rooms
- Room types: Dining Room, Family Room, Living Room, Patio Covered, Walk-In Closet, Powder, Bonus Room, Office
Bedroom
- Features: Walk-In Closet(s)
Bathroom
- Features: Double Vanity(s), Powder Room, Remodeled, Shower and Tub, Tile, Tub Only
Kitchen
- Features: Gourmet Kitchen, Kitchen Island, Pantry, Remodeled
Heating
- Central
Cooling
- Air Conditioning, Central Air
Appliances
- Included: Built-In Gas, Gas Cooktop, Gas Cooking Appliances, Microwave, Oven, Gas Oven, Warming Drawer, Dishwasher, Dryer, Freezer, Disposal, Range/Oven, Washer, Refrigerator
- Laundry: In Unit, Inside, Upper Level
Features
- Bar, Recessed Lighting, High Ceilings, Turnkey, Dining Area
- Flooring: Engineered Hardwood, Tile
- Number of fireplaces: 1
- Fireplace features: Living Room
Interior area
- Total structure area: 2,200
- Total interior livable area: 2,200 sqft
Property
Parking
- Total spaces: 2
- Parking features: Assigned, Community Structure, Side By Side
- Garage spaces: 2
Features
- Levels: Multi/Split,Two
- Stories: 4
- Entry location: Ground Level - no steps
- Patio & porch: Covered, Covered Porch
- Exterior features: Balcony
- Pool features: Association, Heated, Community
- Spa features: Community, Association Spa
- Has view: Yes
- View description: Peek-A-Boo
Lot
- Size: 0.96 Acres
Details
- Parcel number: 4211028137
- Zoning: LAC2(PV)
- Special conditions: Standard
Construction
Type & style
- Home type: Condo
- Architectural style: Contemporary
- Property subtype: Residential, Condominium
- Attached to another structure: Yes
Condition
- Updated/Remodeled
- Year built: 2003
Utilities & green energy
- Utilities for property: Cable Available
Community & HOA
Community
- Security: 24 Hour Security, Carbon Monoxide Detector(s), Smoke Detector(s)
- Subdivision: The Metro
HOA
- Has HOA: Yes
- Amenities included: Landscaping, Basketball Court, Hiking Trails, Pickleball, Playground, Pool, Security, Tennis Court(s), Fitness Center, Exercise Room, Conference
- Services included: Cable TV, Building and Grounds, Trash
- HOA fee: $963 monthly
- Second HOA fee: $300 monthly
Location
- Region: Playa Vista
Financial & listing details
- Price per square foot: $772/sqft
- Tax assessed value: $1,404,539
- Annual tax amount: $20,813
- Date on market: 8/12/2025