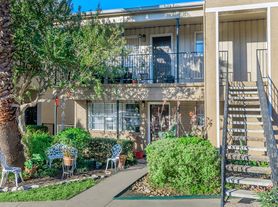Experience luxury in this elegant 4-story home within Houston's exclusive Galleria district. This 4-bedroom, 3.5-bath residence, featuring a converted theater as a 5th bedroom, offers 7 total beds (queens, kings, and three singles in the theater), ideal for families or groups. Enjoy two living rooms, a formal dining space, and a dedicated game room. The private rooftop terrace boasts stunning city views. Inside, discover exquisite Italian interior design, one of Houston's most opulent. Nestled in a quiet gated community, enjoy the freedom of no HOA fees. Ideally located in Houston, you will be just minutes from the Galleria, Uptown, Medical Center and Memorial Park. Perfect for high-end short stays, family getaways, corporate travel, or luxurious living. A unique blend of design, space, and prime location. Schedule your showing today!
Copyright notice - Data provided by HAR.com 2022 - All information provided should be independently verified.
House for rent
$4,500/mo
5625 Dolores Place Ln #B, Houston, TX 77057
4beds
2,935sqft
Price may not include required fees and charges.
Singlefamily
Available now
Electric, ceiling fan
Electric dryer hookup laundry
2 Attached garage spaces parking
Natural gas, fireplace
What's special
Quiet gated communityPrivate rooftop terraceFormal dining spaceDedicated game roomExquisite italian interior designStunning city views
- 2 days |
- -- |
- -- |
Travel times
Looking to buy when your lease ends?
Consider a first-time homebuyer savings account designed to grow your down payment with up to a 6% match & a competitive APY.
Facts & features
Interior
Bedrooms & bathrooms
- Bedrooms: 4
- Bathrooms: 4
- Full bathrooms: 3
- 1/2 bathrooms: 1
Rooms
- Room types: Family Room
Heating
- Natural Gas, Fireplace
Cooling
- Electric, Ceiling Fan
Appliances
- Included: Dishwasher, Disposal, Dryer, Microwave, Oven, Range, Refrigerator, Washer
- Laundry: Electric Dryer Hookup, In Unit, Washer Hookup
Features
- 1 Bedroom Down - Not Primary BR, 2 Staircases, Balcony, Ceiling Fan(s), En-Suite Bath, Primary Bed - 3rd Floor, Walk-In Closet(s)
- Flooring: Carpet, Wood
- Has fireplace: Yes
- Furnished: Yes
Interior area
- Total interior livable area: 2,935 sqft
Property
Parking
- Total spaces: 2
- Parking features: Attached, Covered
- Has attached garage: Yes
- Details: Contact manager
Features
- Stories: 3
- Exterior features: 1 Bedroom Down - Not Primary BR, 2 Staircases, Additional Parking, Attached, Balcony, Controlled Access, Electric Dryer Hookup, Electric Gate, En-Suite Bath, Flooring: Wood, Formal Dining, Formal Living, Garage Door Opener, Garbage Service, Gas Log, Heating: Gas, Living Area - 2nd Floor, Lot Features: Subdivided, Primary Bed - 3rd Floor, Subdivided, Trash Pick Up, Utility Room, Walk-In Closet(s), Washer Hookup
Details
- Parcel number: 1267560010002
Construction
Type & style
- Home type: SingleFamily
- Property subtype: SingleFamily
Condition
- Year built: 2005
Community & HOA
Community
- Features: Gated
Location
- Region: Houston
Financial & listing details
- Lease term: Long Term
Price history
| Date | Event | Price |
|---|---|---|
| 11/14/2025 | Listed for rent | $4,500-13.5%$2/sqft |
Source: | ||
| 9/12/2025 | Listing removed | $5,200$2/sqft |
Source: | ||
| 5/31/2025 | Listed for rent | $5,200+73.6%$2/sqft |
Source: | ||
| 10/16/2017 | Sold | -- |
Source: Agent Provided | ||
| 6/2/2016 | Listing removed | $2,995-3.4%$1/sqft |
Source: Coldwell Banker United, Realtors - Greenway Plaza #15967734 | ||

