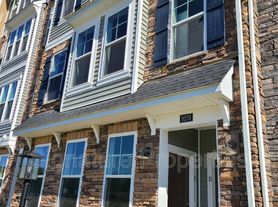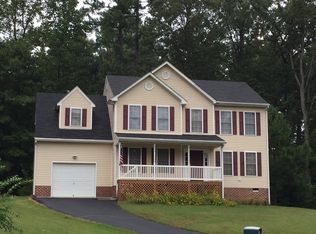Welcome home to this peaceful neighborhood at 5625 Eagle Lake Drive. This property features freshly painted walls and hardwood flooring throughout the house, along with a beautiful quartz countertop and new appliances. It is perfectly zoned for Glen Allen High School, and you'll enjoy the convenience of being just 4 miles from Short Pump. Additionally, you can take advantage of the nearby wooded trails that lead to Echo Lake, where you can picnic and watch the ducks.
This charming three-bedroom, two-and-a-half-bathroom colonial home sits at the end of a cul-de-sac and boasts a private, wooded backyard. It offers exceptional living space and includes a bonus room that can be used as a fourth bedroom at the back of the house, complete with a mini-split air conditioning unit. With a great rental price, hurry this one won't stay on the market for long!
House for rent
$2,899/mo
5625 Eagle Lake Dr, Glen Allen, VA 23060
3beds
1,780sqft
Price may not include required fees and charges.
Singlefamily
Available Mon Sep 1 2025
-- Pets
Central air, electric, ceiling fan
Dryer hookup laundry
Driveway parking
Electric, forced air, fireplace
What's special
Bonus roomPrivate wooded backyardExceptional living spaceWooded trailsFreshly painted wallsNew appliancesBeautiful quartz countertop
- 5 days
- on Zillow |
- -- |
- -- |
Travel times

Get a personal estimate of what you can afford to buy
Personalize your search to find homes within your budget with BuyAbility℠.
Facts & features
Interior
Bedrooms & bathrooms
- Bedrooms: 3
- Bathrooms: 3
- Full bathrooms: 2
- 1/2 bathrooms: 1
Rooms
- Room types: Dining Room
Heating
- Electric, Forced Air, Fireplace
Cooling
- Central Air, Electric, Ceiling Fan
Appliances
- Included: Dishwasher, Disposal, Dryer, Refrigerator, Stove, Washer
- Laundry: Dryer Hookup, In Unit
Features
- Bath in Primary Bedroom, Bedroom on Main Level, Ceiling Fan(s), Dining Area, Double Vanity, Eat-in Kitchen, Granite Counters, Pantry, Separate/Formal Dining Room, Walk-In Closet(s)
- Has fireplace: Yes
Interior area
- Total interior livable area: 1,780 sqft
Property
Parking
- Parking features: Driveway
- Details: Contact manager
Features
- Stories: 2
- Exterior features: Contact manager
Details
- Parcel number: 7567688742
Construction
Type & style
- Home type: SingleFamily
- Property subtype: SingleFamily
Community & HOA
Location
- Region: Glen Allen
Financial & listing details
- Lease term: 12 Months
Price history
| Date | Event | Price |
|---|---|---|
| 8/23/2025 | Listed for rent | $2,899$2/sqft |
Source: CVRMLS #2523763 | ||
| 12/17/2024 | Sold | $390,000+0%$219/sqft |
Source: Public Record | ||
| 11/12/2024 | Pending sale | $389,950$219/sqft |
Source: | ||
| 11/8/2024 | Listed for sale | $389,950+69.5%$219/sqft |
Source: | ||
| 4/27/2005 | Sold | $229,999+72.3%$129/sqft |
Source: Public Record | ||

