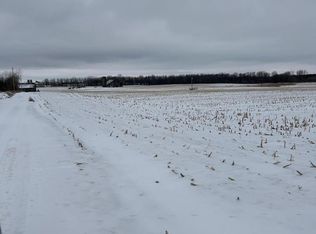Gorgeous 3 bedroom, 3.5 bath home with extra 2+ garage on 10 partially wooded acres. Granite and quartz countertops, hardwood floors, expansive two story great room with floor to ceiling windows. Most of home newly remodeled! Master suite with cathedral ceiling and beautiful kohler bubble tub. All Kohler fixtures and high end materials. Completely remodeled walk-out basement with kitchenette and two water heaters for in floor heating. Roof, siding, windows, furnace all 5 years or less old. Pretty open staircase to upper bedrooms and another fully remodeled bathroom with double sinks. More pictures to come next week! Or call for a private showing! Qualified buyers only.
This property is off market, which means it's not currently listed for sale or rent on Zillow. This may be different from what's available on other websites or public sources.
