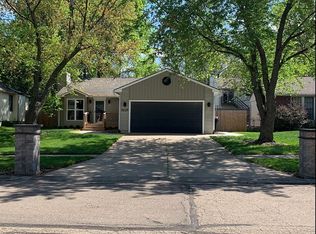Sold on 06/28/24
Price Unknown
5625 SW 36th St, Topeka, KS 66614
3beds
2,046sqft
Single Family Residence, Residential
Built in 1987
6,534 Square Feet Lot
$298,800 Zestimate®
$--/sqft
$2,041 Estimated rent
Home value
$298,800
$284,000 - $317,000
$2,041/mo
Zestimate® history
Loading...
Owner options
Explore your selling options
What's special
This stunning Prairie Trace home in the desirable Washburn Rural School district is now on the market! With a $100 annual HOA fee, enjoy access to a swimming pool and scenic walking trails around the ponds. Recently remodeled, this home offers modern elegance throughout. The living room features a striking wood-burning fireplace that extends to the vaulted ceiling. The open floor plan seamlessly connects the living room, dining room, and kitchen. The kitchen is equipped with white shaker cabinets, black granite countertops, new black hardware, and stainless steel appliances. The tile backsplash ties in with the tile floors in all three bathrooms. Gold accents, including a faucet and soap dispenser, add a touch of luxury. A large walk-in pantry and first-floor laundry room provide extra storage and convenience. The first-floor primary suite boasts a coffered ceiling and a luxurious ensuite bathroom with floor-to-ceiling ceramic tile, an oversized walk-in shower, standalone tub, double vanity, and gold fixtures. The large walk-in closet includes built-ins and a skylight. Downstairs, you'll find a spacious living area, a full bath, and two additional bedrooms, plus an unfinished section for extra storage. All basement windows are egress. The secluded backyard features concrete and brick patios, a privacy fence, and a large elevated flower bed. New grass seed has been laid with hay to help the lawn grow. This updated home in the Washburn Rural School district is a rare find!
Zillow last checked: 8 hours ago
Listing updated: June 28, 2024 at 09:54am
Listed by:
John Ringgold 785-806-2711,
KW One Legacy Partners, LLC,
Riley Ringgold 785-817-9724,
KW One Legacy Partners, LLC
Bought with:
Cindy Glynn, 00247309
Coldwell Banker American Home
Source: Sunflower AOR,MLS#: 234389
Facts & features
Interior
Bedrooms & bathrooms
- Bedrooms: 3
- Bathrooms: 3
- Full bathrooms: 2
- 1/2 bathrooms: 1
Primary bedroom
- Level: Main
- Area: 176.65
- Dimensions: 13'5 x 13'2
Bedroom 2
- Level: Basement
- Area: 168.4
- Dimensions: 11'5 x 14'9
Bedroom 3
- Level: Basement
- Area: 95.79
- Dimensions: 9'6 x 10'1
Dining room
- Level: Main
- Area: 112.42
- Dimensions: 9'6 x 11'10
Great room
- Level: Basement
- Area: 359.28
- Dimensions: 18'7 x 19'4
Kitchen
- Level: Main
- Area: 103.35
- Dimensions: 10'3 x 10'1
Laundry
- Level: Main
- Area: 29.34
- Dimensions: 5'5 x 5'5
Living room
- Level: Main
- Area: 300
- Dimensions: 15 x 20
Heating
- Natural Gas
Cooling
- Central Air
Appliances
- Included: Electric Range, Microwave, Refrigerator, Disposal
- Laundry: Main Level, Separate Room
Features
- Sheetrock, 8' Ceiling, High Ceilings, Coffered Ceiling(s), Vaulted Ceiling(s)
- Flooring: Vinyl, Ceramic Tile
- Windows: Insulated Windows
- Basement: Sump Pump,Concrete,Full,Finished,Daylight
- Number of fireplaces: 1
- Fireplace features: One, Wood Burning, Living Room
Interior area
- Total structure area: 2,046
- Total interior livable area: 2,046 sqft
- Finished area above ground: 1,146
- Finished area below ground: 900
Property
Parking
- Parking features: Attached, Auto Garage Opener(s), Garage Door Opener
- Has attached garage: Yes
Features
- Patio & porch: Covered
- Fencing: Fenced,Wood,Privacy
Lot
- Size: 6,534 sqft
- Dimensions: 60 x 110
- Features: Sprinklers In Front, Sidewalk
Details
- Parcel number: 1451603006004000
- Special conditions: Standard,Arm's Length
Construction
Type & style
- Home type: SingleFamily
- Architectural style: Ranch
- Property subtype: Single Family Residence, Residential
Materials
- Vinyl Siding
- Roof: Architectural Style
Condition
- Year built: 1987
Utilities & green energy
- Water: Public
Community & neighborhood
Location
- Region: Topeka
- Subdivision: Prairie Trace 2
HOA & financial
HOA
- Has HOA: Yes
- HOA fee: $100 annually
- Services included: Pool, Walking Trails
- Association name: Chad Swift
Price history
| Date | Event | Price |
|---|---|---|
| 6/28/2024 | Sold | -- |
Source: | ||
| 6/3/2024 | Pending sale | $269,900$132/sqft |
Source: | ||
| 5/31/2024 | Listed for sale | $269,900$132/sqft |
Source: | ||
Public tax history
| Year | Property taxes | Tax assessment |
|---|---|---|
| 2025 | -- | $32,350 +34.6% |
| 2024 | $3,718 +1.1% | $24,031 +2% |
| 2023 | $3,677 +9.7% | $23,559 +12% |
Find assessor info on the county website
Neighborhood: Foxcroft
Nearby schools
GreatSchools rating
- 6/10Farley Elementary SchoolGrades: PK-6Distance: 1.3 mi
- 6/10Washburn Rural Middle SchoolGrades: 7-8Distance: 3 mi
- 8/10Washburn Rural High SchoolGrades: 9-12Distance: 3 mi
Schools provided by the listing agent
- Elementary: Farley Elementary School/USD 437
- Middle: Washburn Rural Middle School/USD 437
- High: Washburn Rural High School/USD 437
Source: Sunflower AOR. This data may not be complete. We recommend contacting the local school district to confirm school assignments for this home.
