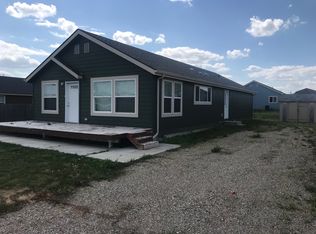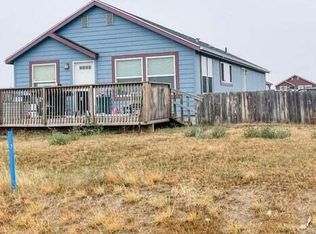Sold on 02/28/23
Price Unknown
5625 Stoneview Ave, Williston, ND 58801
4beds
2,100sqft
Single Family Residence
Built in 2012
9,583.2 Square Feet Lot
$330,500 Zestimate®
$--/sqft
$2,555 Estimated rent
Home value
$330,500
$314,000 - $347,000
$2,555/mo
Zestimate® history
Loading...
Owner options
Explore your selling options
What's special
A GREAT VALUE, COUNTRY SETTING IN EXCELLENT CONDITION! Affordable, 3200 SF 4 Bed 2 Bath home with fully fenced yard. Has partially finished basement with 1 bedroom and a family room are finished. Another 2-3 beds and bath can be added. Huge master suite with garden tub, shower and dual sinks. Upgraded, stainless steel appliances. Attractive covered front deck and more...This is a must see.
Zillow last checked: 8 hours ago
Listing updated: September 03, 2024 at 09:18pm
Listed by:
Shelly M Macdonald,
eXp Realty
Bought with:
Blair Rochelle Chiodo, 10820
eXp Realty
Source: Great North MLS,MLS#: 4005443
Facts & features
Interior
Bedrooms & bathrooms
- Bedrooms: 4
- Bathrooms: 2
- Full bathrooms: 2
Heating
- Electric, Forced Air
Cooling
- Ceiling Fan(s)
Appliances
- Included: Dishwasher, Electric Range, Exhaust Fan, Microwave Hood, Oven, Refrigerator
Features
- Ceiling Fan(s), Main Floor Bedroom, Primary Bath, Soaking Tub, Walk-In Closet(s)
- Flooring: Tile, Vinyl, Carpet, Concrete
- Windows: Window Treatments
- Basement: Bath/Stubbed,Egress Windows,Full,Interior Entry,Partially Finished,Storage Space,Unfinished
- Has fireplace: No
Interior area
- Total structure area: 2,100
- Total interior livable area: 2,100 sqft
- Finished area above ground: 1,600
- Finished area below ground: 500
Property
Parking
- Parking features: Parking Pad, Paved, No Garage, Additional Parking
Features
- Levels: Two
- Stories: 2
- Patio & porch: Porch
- Exterior features: Storage, Private Yard
- Fencing: Wood,Full,Gate,Perimeter
Lot
- Size: 9,583 sqft
- Dimensions: 80 x 118.81
- Features: Level, Rectangular Lot
Details
- Additional structures: Shed(s)
- Parcel number: 46155012305055
Construction
Type & style
- Home type: SingleFamily
- Architectural style: Ranch
- Property subtype: Single Family Residence
Materials
- HardiPlank Type
- Foundation: None
- Roof: Asphalt,Composition
Condition
- New construction: No
- Year built: 2012
Utilities & green energy
- Sewer: Septic Tank
- Water: Rural Water Membership
- Utilities for property: Trash Pickup - Private, Sewer Connected, Phone Connected, Water Connected, Electricity Connected, Fiber Optic Connected
Community & neighborhood
Security
- Security features: Smoke Detector(s)
Location
- Region: Williston
- Subdivision: LUKENBILL SUB - MISSOURI RIDGE TWP
HOA & financial
HOA
- Has HOA: Yes
- HOA fee: $100 quarterly
- Services included: Common Area Maintenance, Road Maintenance
Other
Other facts
- Listing terms: VA Loan,USDA Loan,Cash,Conventional,FHA
- Road surface type: Gravel
Price history
| Date | Event | Price |
|---|---|---|
| 2/28/2023 | Sold | -- |
Source: Great North MLS #4005443 | ||
| 1/4/2023 | Pending sale | $280,000$133/sqft |
Source: Great North MLS #4005443 | ||
| 12/27/2022 | Listed for sale | $280,000$133/sqft |
Source: Great North MLS #4005443 | ||
| 3/19/2019 | Sold | -- |
Source: Public Record | ||
| 8/10/2017 | Sold | -- |
Source: Great North MLS #1170596 | ||
Public tax history
| Year | Property taxes | Tax assessment |
|---|---|---|
| 2024 | $1,808 +1.2% | $128,505 -2.3% |
| 2023 | $1,786 -5.3% | $131,565 -4.9% |
| 2022 | $1,886 +6.4% | $138,360 +5.4% |
Find assessor info on the county website
Neighborhood: 58801
Nearby schools
GreatSchools rating
No schools nearby
We couldn't find any schools near this home.

