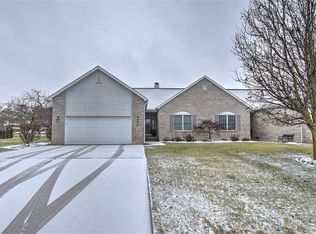The perfect Ranch for you. Spacious home offering oversize master bedroom and remodeled Kitchen. New kitchen cabinets, granite tops with new back splash and slate appliances. Cathedral ceilings in great room w/fireplace. Partial unfinished basement for storage and a over-sized garage. Property has a new roof in 2018 and the all new flooring thru out the house. You will enjoy the privacy of your back yard with beautiful landscaping. Many updates and well maintained.
This property is off market, which means it's not currently listed for sale or rent on Zillow. This may be different from what's available on other websites or public sources.
