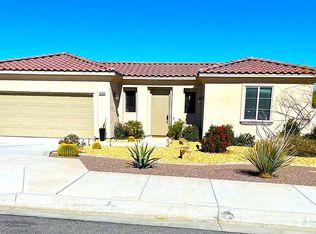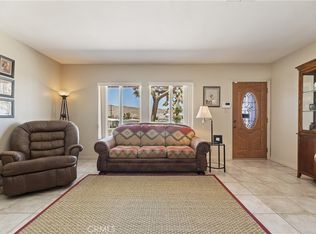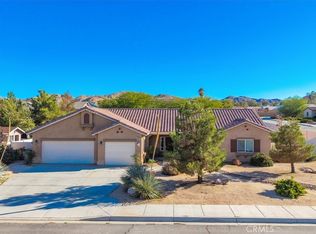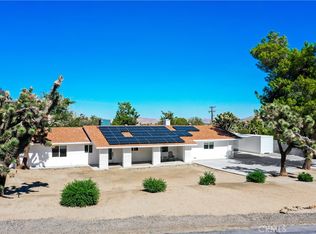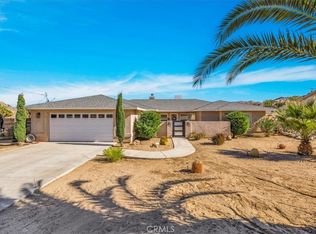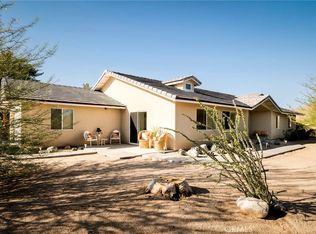The Mesquite Courtyard Homes offer quality craftsmanship, modern indoor/outdoor living design, energy efficiency and luxurious standard amenities at a great value. Each one story home boasts Granite Kitchen Countertops, Upgraded kitchen and bathroom cabinetry, sleek stainless steel appliances, and high end oil rubbed bronze fixtures. The well appointed master bedroom features a separate claw foot tub overlooking the center courtyard and a tiled shower enclosure conveniently close to the spacious walk-in closet. Each Mesquite Home features a spacious center courtyard that allows for private outdoor living at its finest. The center courtyards are seamlessly integrated into the floor plans creating genuine outdoor living space. Step into the backyard and enjoy views of the surrounding hills from your covered patio complete with: lighting, pre wiring for ceiling fans, and a natural gas connection for a backyard grill. The earth tones of the exterior are accented by the exquisite native landscaping in the front yard making for excellent curb appeal. Just 10 minutes from Pioneertown, 8.5 miles from Joshua Tree, 26 miles from Palm Springs, and 23 miles from 29 Palms. *Photos are of a model home of the same floor plan.*
New construction
Listing Provided by:
MILES TURNER DRE #01398531 951-640-7345,
Tower Agency
$575,000
56250 Nez Perce Trl, Yucca Valley, CA 92284
3beds
1,610sqft
Est.:
Single Family Residence
Built in 2024
0.34 Acres Lot
$-- Zestimate®
$357/sqft
$60/mo HOA
What's special
Exquisite native landscapingCenter courtyardSpacious walk-in closetSleek stainless steel appliancesPrivate outdoor livingExcellent curb appealCovered patio
- 747 days |
- 114 |
- 2 |
Zillow last checked: 8 hours ago
Listing updated: August 28, 2025 at 06:54am
Listing Provided by:
MILES TURNER DRE #01398531 951-640-7345,
Tower Agency
Source: CRMLS,MLS#: IV23214241 Originating MLS: California Regional MLS
Originating MLS: California Regional MLS
Tour with a local agent
Facts & features
Interior
Bedrooms & bathrooms
- Bedrooms: 3
- Bathrooms: 2
- Full bathrooms: 2
- Main level bathrooms: 2
- Main level bedrooms: 3
Rooms
- Room types: Great Room, Laundry, Primary Bedroom, Other
Primary bedroom
- Features: Primary Suite
Kitchen
- Features: Stone Counters
Other
- Features: Walk-In Closet(s)
Heating
- Central
Cooling
- Central Air
Appliances
- Laundry: Laundry Room
Features
- Breakfast Bar, Eat-in Kitchen, Primary Suite, Walk-In Closet(s)
- Has fireplace: Yes
- Fireplace features: Outside
- Common walls with other units/homes: No Common Walls
Interior area
- Total interior livable area: 1,610 sqft
Video & virtual tour
Property
Parking
- Total spaces: 2
- Parking features: Direct Access, Driveway, Garage Faces Front, Garage
- Attached garage spaces: 2
Features
- Levels: One
- Stories: 1
- Entry location: ground.
- Patio & porch: Concrete, Lanai
- Pool features: None
- Spa features: None
- Fencing: Vinyl
- Has view: Yes
- View description: Desert, Hills
Lot
- Size: 0.34 Acres
- Features: Sprinklers In Front
Details
- Parcel number: 0587441150000
- Special conditions: Standard
Construction
Type & style
- Home type: SingleFamily
- Property subtype: Single Family Residence
Materials
- Roof: Tile
Condition
- Under Construction
- New construction: Yes
- Year built: 2024
Utilities & green energy
- Sewer: Public Sewer
- Water: Public
- Utilities for property: Electricity Connected, Natural Gas Connected, Sewer Connected
Community & HOA
Community
- Features: Suburban
HOA
- Has HOA: Yes
- Amenities included: Management
- HOA fee: $60 monthly
- HOA name: Mesquite
- HOA phone: 760-346-1161
Location
- Region: Yucca Valley
Financial & listing details
- Price per square foot: $357/sqft
- Tax assessed value: $572,879
- Annual tax amount: $7,850
- Date on market: 11/26/2023
- Cumulative days on market: 748 days
- Listing terms: Submit
- Road surface type: Paved
Estimated market value
Not available
Estimated sales range
Not available
$2,617/mo
Price history
Price history
| Date | Event | Price |
|---|---|---|
| 8/15/2024 | Price change | $575,000-4.2%$357/sqft |
Source: | ||
| 11/27/2023 | Listed for sale | $600,000$373/sqft |
Source: | ||
Public tax history
Public tax history
| Year | Property taxes | Tax assessment |
|---|---|---|
| 2025 | $7,850 +112.8% | $572,879 +158.7% |
| 2024 | $3,690 +231.9% | $221,446 +215.3% |
| 2023 | $1,112 -37.6% | $70,241 +2% |
Find assessor info on the county website
BuyAbility℠ payment
Est. payment
$3,586/mo
Principal & interest
$2779
Property taxes
$546
Other costs
$261
Climate risks
Neighborhood: 92284
Nearby schools
GreatSchools rating
- 4/10Yucca Valley Elementary SchoolGrades: K-6Distance: 0.8 mi
- 5/10La Contenta Middle SchoolGrades: 7-8Distance: 3.8 mi
- 4/10Yucca Valley High SchoolGrades: 9-12Distance: 0.8 mi
- Loading
- Loading
