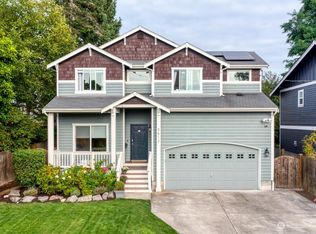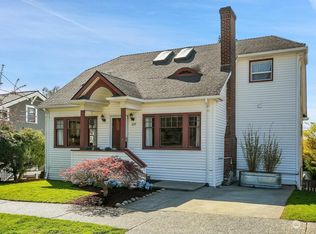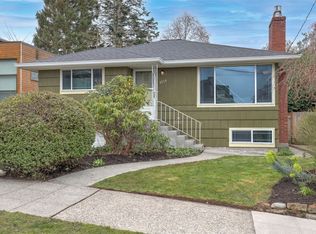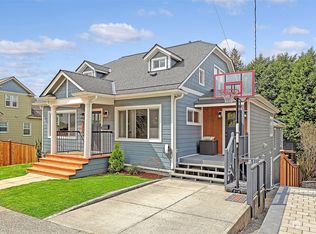Sold
Listed by:
Michael Orbino,
COMPASS
Bought with: HomeSmart Real Estate Assoc
$2,075,000
5626 48th Avenue SW, Seattle, WA 98136
6beds
4,198sqft
Single Family Residence
Built in 2024
7,074.14 Square Feet Lot
$2,073,000 Zestimate®
$494/sqft
$7,060 Estimated rent
Home value
$2,073,000
$1.93M - $2.24M
$7,060/mo
Zestimate® history
Loading...
Owner options
Explore your selling options
What's special
Don't miss this stunning West Seattle custom home designed by respected local architect Leticia Lucero. This house lives big but is amazingly comfortable with room to entertain while still being cozy. Main level features a sweeping great room with island kitchen office and power room, tons of cabinet space, and walk-in pantry. Middle level has 3 large bedrooms with huge walk-in closets and adjacent bathrooms plus bonus room perfect for studying and gaming. Top floor primary suite has fantastic bonus area perfect for gym or second home office. Attached garage with EV charger. Fully independent detached home has open kitchen/dining/living with amazing primary suite with separate address, laundry and utilities. Private and spacious backyard.
Zillow last checked: 8 hours ago
Listing updated: November 09, 2025 at 04:02am
Listed by:
Michael Orbino,
COMPASS
Bought with:
Shelle Dier, 124186
HomeSmart Real Estate Assoc
Source: NWMLS,MLS#: 2412795
Facts & features
Interior
Bedrooms & bathrooms
- Bedrooms: 6
- Bathrooms: 6
- Full bathrooms: 1
- 3/4 bathrooms: 4
- 1/2 bathrooms: 1
- Main level bathrooms: 1
Other
- Level: Main
Den office
- Level: Main
Dining room
- Level: Main
Dining room
- Level: Main
Entry hall
- Level: Main
Great room
- Level: Main
Kitchen with eating space
- Level: Main
Kitchen without eating space
- Level: Main
Living room
- Level: Main
Heating
- Ductless, Radiant, Wall Unit(s), Electric, Natural Gas
Cooling
- Ductless
Appliances
- Included: Dishwasher(s), Disposal, Dryer(s), Refrigerator(s), Stove(s)/Range(s), Washer(s), Garbage Disposal, Water Heater: On Demand/Tankless, Water Heater Location: Garage
Features
- Bath Off Primary, Dining Room, Walk-In Pantry
- Flooring: Ceramic Tile, Engineered Hardwood, Carpet
- Windows: Double Pane/Storm Window
- Basement: None
- Has fireplace: No
Interior area
- Total structure area: 3,480
- Total interior livable area: 4,198 sqft
Property
Parking
- Total spaces: 1
- Parking features: Attached Garage
- Attached garage spaces: 1
Features
- Levels: Two
- Stories: 2
- Entry location: Main
- Patio & porch: Second Kitchen, Second Primary Bedroom, Bath Off Primary, Double Pane/Storm Window, Dining Room, Walk-In Pantry, Water Heater, Wine/Beverage Refrigerator
- Has view: Yes
- View description: Sound, Territorial
- Has water view: Yes
- Water view: Sound
Lot
- Size: 7,074 sqft
- Features: Curbs, Paved, Sidewalk, Cable TV, Deck, Electric Car Charging, Fenced-Fully, Gas Available, High Speed Internet, Patio
Details
- Additional structures: ADU Beds: 1, ADU Baths: 1
- Parcel number: 2815600080
- Zoning description: Jurisdiction: City
- Special conditions: Standard
Construction
Type & style
- Home type: SingleFamily
- Architectural style: Contemporary
- Property subtype: Single Family Residence
Materials
- Cement Planked, Cement Plank
- Foundation: Poured Concrete
- Roof: Flat
Condition
- Very Good
- Year built: 2024
- Major remodel year: 2024
Utilities & green energy
- Electric: Company: Seattle City Light
- Sewer: Sewer Connected, Company: City of Seattle
- Water: Public, Company: City of Seattle
Community & neighborhood
Location
- Region: Seattle
- Subdivision: Seaview
Other
Other facts
- Listing terms: Cash Out,Conventional
- Cumulative days on market: 53 days
Price history
| Date | Event | Price |
|---|---|---|
| 10/9/2025 | Sold | $2,075,000-5.7%$494/sqft |
Source: | ||
| 9/16/2025 | Pending sale | $2,199,995$524/sqft |
Source: | ||
| 9/11/2025 | Price change | $2,199,995-4.3%$524/sqft |
Source: | ||
| 7/25/2025 | Listed for sale | $2,300,000+360%$548/sqft |
Source: | ||
| 7/5/2016 | Sold | $500,000$119/sqft |
Source: Public Record | ||
Public tax history
| Year | Property taxes | Tax assessment |
|---|---|---|
| 2024 | $13,030 +76.7% | $1,314,000 +84.3% |
| 2023 | $7,372 +5.2% | $713,000 -5.8% |
| 2022 | $7,010 +9.4% | $757,000 +19.6% |
Find assessor info on the county website
Neighborhood: Seaview
Nearby schools
GreatSchools rating
- 9/10Fairmount Park ElementaryGrades: PK-5Distance: 0.6 mi
- 9/10Madison Middle SchoolGrades: 6-8Distance: 1.5 mi
- 7/10West Seattle High SchoolGrades: 9-12Distance: 1.8 mi
Schools provided by the listing agent
- Elementary: Fairmount Park
- Middle: Madison Mid
- High: West Seattle High
Source: NWMLS. This data may not be complete. We recommend contacting the local school district to confirm school assignments for this home.
Sell for more on Zillow
Get a free Zillow Showcase℠ listing and you could sell for .
$2,073,000
2% more+ $41,460
With Zillow Showcase(estimated)
$2,114,460


