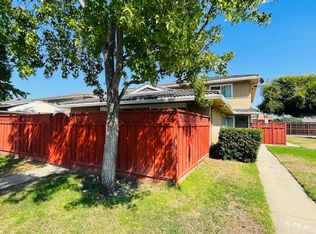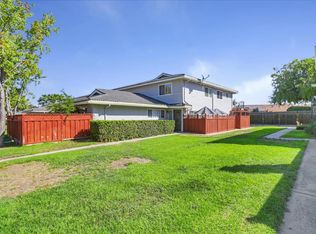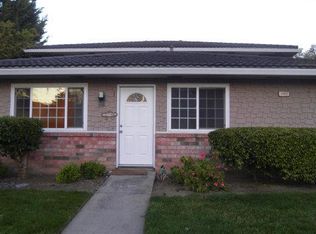Sold for $449,888 on 09/22/25
$449,888
5626 Calmor Ave APT 3, San Jose, CA 95123
2beds
903sqft
Condominium, Residential
Built in 1970
-- sqft lot
$445,600 Zestimate®
$498/sqft
$2,846 Estimated rent
Home value
$445,600
$410,000 - $486,000
$2,846/mo
Zestimate® history
Loading...
Owner options
Explore your selling options
What's special
Opportunity is knocking for this affordable, lovely & move-in ready #3 McKeon condo in Downer Estates! Freshly painted interior with new 2-panel doors inside, AEK with new hood, carpet new in 2023, new forced air heating unit in 2024. 2 bedrooms upstairs with hall bathroom, and living room, dining area and kitchen downstairs. Walk-in closet in larger bedroom. Open floor plan with plenty of natural light and easy to maintain. Great floor plan includes a 1-car carport, storage locker and storage closet. HOA offers a swimming pool, cabana, water/garbage included in dues and ideally located near Highways 87, 85,101, Oakridge Mall and so much more! One of the best-priced units is waiting for you so don't delay!
Zillow last checked: 8 hours ago
Listing updated: December 11, 2025 at 05:53am
Listed by:
David Verbera 00878672 408-839-1072,
Realty World Villa California 408-866-4111
Bought with:
David Lewis, 01409243
Compass
Brittany Vishnevskiy, 02088205
Compass
Source: MLSListings Inc,MLS#: ML82016342
Facts & features
Interior
Bedrooms & bathrooms
- Bedrooms: 2
- Bathrooms: 1
- Full bathrooms: 1
Bedroom
- Features: WalkinCloset
Bathroom
- Features: ShoweroverTub1, Tile
Dining room
- Features: BreakfastBar, DiningL
Family room
- Features: NoFamilyRoom
Kitchen
- Features: Countertop_Tile, Pantry
Heating
- Central Forced Air, Gas
Cooling
- None
Appliances
- Included: Disposal, Range Hood, Electric Oven/Range, Refrigerator
- Laundry: Coin Operated, Community Facility
Features
- Walk-In Closet(s)
- Flooring: Carpet, Laminate, Tile
- Common walls with other units/homes: End Unit
Interior area
- Total structure area: 903
- Total interior livable area: 903 sqft
Property
Parking
- Total spaces: 1
- Parking features: Covered
- Carport spaces: 1
Features
- Stories: 2
- Pool features: Community, In Ground
Details
- Parcel number: 69423095
- Zoning: RM
- Special conditions: Standard
Construction
Type & style
- Home type: Condo
- Architectural style: Tract
- Property subtype: Condominium, Residential
Materials
- Foundation: Slab
- Roof: Composition
Condition
- New construction: No
- Year built: 1970
Utilities & green energy
- Gas: PublicUtilities
- Sewer: Public Sewer
- Water: Public
- Utilities for property: Public Utilities, Water Public
Community & neighborhood
Location
- Region: San Jose
HOA & financial
HOA
- Has HOA: Yes
- HOA fee: $472 monthly
- Amenities included: Cabana, Community Pool
Other
Other facts
- Listing agreement: ExclusiveRightToSell
Price history
| Date | Event | Price |
|---|---|---|
| 9/22/2025 | Sold | $449,888$498/sqft |
Source: | ||
Public tax history
| Year | Property taxes | Tax assessment |
|---|---|---|
| 2025 | $7,009 +5.7% | $530,604 +2% |
| 2024 | $6,632 +1.9% | $520,200 +2% |
| 2023 | $6,509 +0.6% | $510,000 +2% |
Find assessor info on the county website
Neighborhood: Blossom Valley
Nearby schools
GreatSchools rating
- 3/10Allen at Steinbeck SchoolGrades: K-5Distance: 0.3 mi
- 7/10Castillero Middle SchoolGrades: 6-8Distance: 2.5 mi
- 7/10Gunderson High SchoolGrades: 9-12Distance: 0.7 mi
Schools provided by the listing agent
- District: SanJoseUnified
Source: MLSListings Inc. This data may not be complete. We recommend contacting the local school district to confirm school assignments for this home.
Get a cash offer in 3 minutes
Find out how much your home could sell for in as little as 3 minutes with a no-obligation cash offer.
Estimated market value
$445,600
Get a cash offer in 3 minutes
Find out how much your home could sell for in as little as 3 minutes with a no-obligation cash offer.
Estimated market value
$445,600


