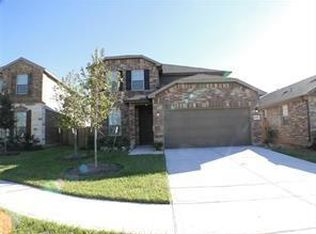Come see this beautiful listing in the heart of downtown Katy. Zoned to Katy High.GO TIGERS. Great modern one story with 3 car tandem garage, high ceilings, 4 bedrooms plus study.Wood look tile throughout foyer, family room,dining, kitchen and primary bedroom.3 full baths. Covered patio and large yard. Home is equipped with alarm system that has window breaks and even panic button in the primary.(Extra monthly charge).Neutral light gray interior throughout home.White kitchen cabinets with white granite. This is in a very small, quiet neighborhood. Walking distance to Peckham Park,Katy city gym, library, coffee shop, dog park, etc.True split floor plan.2 bedrooms up front and two overlooking backyard.3 full baths. Washer,Dryer and Fridge included. Family room, Primary bedroom and 4th bedroom are also wired and ready for your mounted TVs.All measurements approximate. Agent part owner
Copyright notice - Data provided by HAR.com 2022 - All information provided should be independently verified.
House for rent
$3,000/mo
5626 Chipstone Trail Ln, Katy, TX 77493
4beds
2,679sqft
Price may not include required fees and charges.
Singlefamily
Available now
-- Pets
Electric
In unit laundry
3 Attached garage spaces parking
Natural gas
What's special
High ceilingsSplit floor planWhite graniteCovered patioNeutral light gray interiorWood look tileWhite kitchen cabinets
- 10 days
- on Zillow |
- -- |
- -- |
Travel times
Looking to buy when your lease ends?
Consider a first-time homebuyer savings account designed to grow your down payment with up to a 6% match & 4.15% APY.
Facts & features
Interior
Bedrooms & bathrooms
- Bedrooms: 4
- Bathrooms: 3
- Full bathrooms: 3
Heating
- Natural Gas
Cooling
- Electric
Appliances
- Included: Dishwasher, Disposal, Dryer, Microwave, Refrigerator, Stove, Washer
- Laundry: In Unit
Features
- All Bedrooms Down, En-Suite Bath, Walk-In Closet(s)
Interior area
- Total interior livable area: 2,679 sqft
Property
Parking
- Total spaces: 3
- Parking features: Attached, Covered
- Has attached garage: Yes
- Details: Contact manager
Features
- Stories: 1
- Exterior features: All Bedrooms Down, Architecture Style: Traditional, Attached, En-Suite Bath, Heating: Gas, Lot Features: Subdivided, Subdivided, Walk-In Closet(s)
Details
- Parcel number: 1366590030020
Construction
Type & style
- Home type: SingleFamily
- Property subtype: SingleFamily
Condition
- Year built: 2018
Community & HOA
Location
- Region: Katy
Financial & listing details
- Lease term: Long Term,12 Months
Price history
| Date | Event | Price |
|---|---|---|
| 8/1/2025 | Listed for rent | $3,000$1/sqft |
Source: | ||
| 12/17/2024 | Listing removed | $3,000$1/sqft |
Source: | ||
| 10/22/2024 | Price change | $3,000-3.2%$1/sqft |
Source: | ||
| 10/10/2024 | Listed for rent | $3,100+3.3%$1/sqft |
Source: | ||
| 11/28/2022 | Listing removed | -- |
Source: Zillow Rental Network_1 | ||
![[object Object]](https://photos.zillowstatic.com/fp/85ff2f77d5c272c6342315f0694afd30-p_i.jpg)
