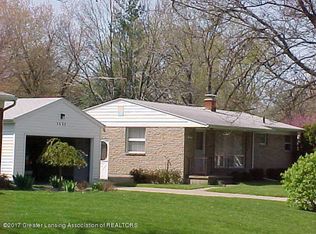Sold for $270,000
$270,000
5626 Hallendale Rd, Haslett, MI 48840
3beds
1,820sqft
Single Family Residence
Built in 1955
0.29 Acres Lot
$274,700 Zestimate®
$148/sqft
$2,026 Estimated rent
Home value
$274,700
$261,000 - $288,000
$2,026/mo
Zestimate® history
Loading...
Owner options
Explore your selling options
What's special
*OFFERS DUE SUNDAY JULY 20 8PM* Nestled in the sought-after Lakeview Heights neighborhood, this charming mid-century ranch is the perfect blend of style, comfort, and functionality. Boasting 3+ bedrooms and 2 full baths, the home welcomes you with a bright and cheerful living and dining area, accented by a large picture window that fills the space with natural light. The updated kitchen features new countertops and stainless steel appliances that make both cooking and hosting a pleasure. Step outside into a spacious, partially fenced backyard complete with garden boxes, a patio, and a tranquil side deck ideal for entertaining or simply unwinding. On the main floor, you'll find three comfortable bedrooms and a full bathroom, while the finished basement expands your living space with an oversized recreation room area with office nook, and a flexible bonus room that could easily serve as a fourth bedroom with its own attached full bath. Ample storage options include a dedicated back-of-house area and a generously sized detached garage.
Located in a friendly neighborhood that's within walking distance to schools and the local library and easily connects up with the inter urban pathway, this move-in ready gem is the kind of home where new memories are just waiting to be made.
Zillow last checked: 8 hours ago
Listing updated: September 18, 2025 at 01:45pm
Listed by:
Rose Vadnais 541-515-5150,
Coldwell Banker Professionals-E.L.
Bought with:
Julie Baker, 6501397957
RE/MAX Real Estate Professionals
Source: Greater Lansing AOR,MLS#: 289696
Facts & features
Interior
Bedrooms & bathrooms
- Bedrooms: 3
- Bathrooms: 2
- Full bathrooms: 2
Primary bedroom
- Level: First
- Area: 144.4 Square Feet
- Dimensions: 15.2 x 9.5
Bedroom 2
- Level: First
- Area: 115.26 Square Feet
- Dimensions: 11.3 x 10.2
Bedroom 3
- Level: First
- Area: 128.04 Square Feet
- Dimensions: 13.2 x 9.7
Dining room
- Level: First
- Area: 128.04 Square Feet
- Dimensions: 13.2 x 9.7
Kitchen
- Level: First
- Area: 128.04 Square Feet
- Dimensions: 13.2 x 9.7
Living room
- Level: First
- Area: 153.75 Square Feet
- Dimensions: 12.3 x 12.5
Office
- Level: Basement
- Area: 192 Square Feet
- Dimensions: 12 x 16
Other
- Description: Flex Room
- Level: Basement
- Area: 180 Square Feet
- Dimensions: 12 x 15
Other
- Description: Rec Room
- Level: Basement
- Area: 276 Square Feet
- Dimensions: 12 x 23
Heating
- Forced Air
Cooling
- Central Air
Appliances
- Included: Freezer, Gas Oven, Microwave, Stainless Steel Appliance(s), Water Heater, Washer, Refrigerator, Gas Range, Dryer, Dishwasher
- Laundry: Electric Dryer Hookup, In Basement, Sink
Features
- Ceiling Fan(s), Crown Molding, Laminate Counters, Open Floorplan, Storage
- Flooring: Carpet, Hardwood, Laminate, Linoleum
- Basement: Bath/Stubbed,Finished,Sump Pump
- Has fireplace: No
Interior area
- Total structure area: 2,112
- Total interior livable area: 1,820 sqft
- Finished area above ground: 1,056
- Finished area below ground: 764
Property
Parking
- Total spaces: 1
- Parking features: Detached, Driveway, Garage, Garage Faces Front
- Garage spaces: 1
- Has uncovered spaces: Yes
Features
- Levels: One
- Stories: 1
- Patio & porch: Deck, Patio
- Exterior features: Garden, Rain Gutters
- Fencing: Back Yard,Partial,Wood
- Has view: Yes
- View description: Neighborhood
Lot
- Size: 0.29 Acres
- Dimensions: 90 x 140
- Features: Back Yard, Front Yard, Native Plants, Private
Details
- Foundation area: 1056
- Parcel number: 33020211377006
- Zoning description: Zoning
Construction
Type & style
- Home type: SingleFamily
- Architectural style: Ranch
- Property subtype: Single Family Residence
Materials
- Brick
- Foundation: Concrete Perimeter
- Roof: Shingle
Condition
- Year built: 1955
Utilities & green energy
- Sewer: Public Sewer
- Water: Public
Community & neighborhood
Location
- Region: Haslett
- Subdivision: Lakeview Heights
Other
Other facts
- Listing terms: VA Loan,Cash,Conventional,FHA,MSHDA
- Road surface type: Paved
Price history
| Date | Event | Price |
|---|---|---|
| 9/15/2025 | Sold | $270,000+8%$148/sqft |
Source: | ||
| 7/21/2025 | Contingent | $249,900$137/sqft |
Source: | ||
| 7/18/2025 | Listed for sale | $249,900+19%$137/sqft |
Source: | ||
| 11/15/2022 | Sold | $210,000+33.8%$115/sqft |
Source: Public Record Report a problem | ||
| 6/14/2017 | Sold | $157,000-1.8%$86/sqft |
Source: Public Record Report a problem | ||
Public tax history
| Year | Property taxes | Tax assessment |
|---|---|---|
| 2024 | $4,740 | $93,300 +6.8% |
| 2023 | -- | $87,400 +11.8% |
| 2022 | -- | $78,200 +6% |
Find assessor info on the county website
Neighborhood: 48840
Nearby schools
GreatSchools rating
- 5/10Vera Ralya Elementary SchoolGrades: 2-5Distance: 0.3 mi
- 9/10Haslett Middle SchoolGrades: 6-8Distance: 0.4 mi
- 8/10Haslett High SchoolGrades: 9-12Distance: 0.6 mi
Schools provided by the listing agent
- High: Haslett
- District: Haslett
Source: Greater Lansing AOR. This data may not be complete. We recommend contacting the local school district to confirm school assignments for this home.
Get pre-qualified for a loan
At Zillow Home Loans, we can pre-qualify you in as little as 5 minutes with no impact to your credit score.An equal housing lender. NMLS #10287.
Sell for more on Zillow
Get a Zillow Showcase℠ listing at no additional cost and you could sell for .
$274,700
2% more+$5,494
With Zillow Showcase(estimated)$280,194
