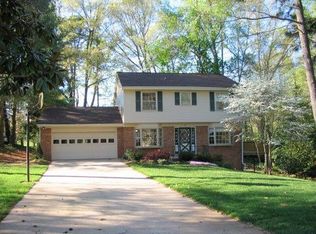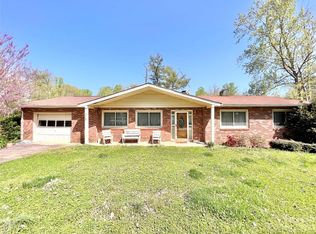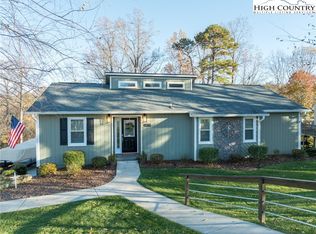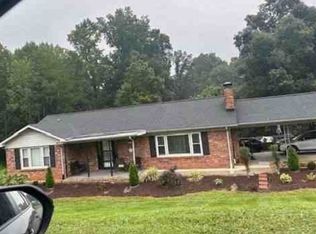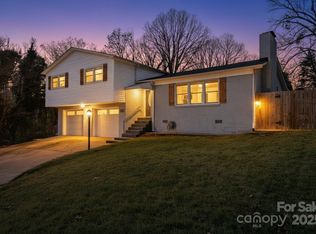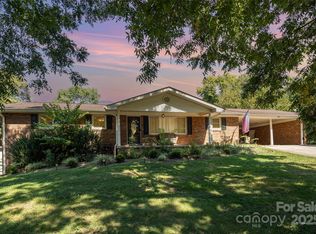Welcome to this beautiful 3BR/2BA home that has been completely remodeled from top to bottom on a quiet cul-de-sac in Northlakes Subdivision! No detail was overlooked as this home features a new roof, updated HVAC, energy-efficient windows, and upgraded plumbing and electrical. Inside, the open-concept layout showcases all-new luxury flooring, fresh paint, and modern lighting throughout. The gorgeous kitchen offers brand-new cabinetry, granite countertops, stainless steel appliances, and a custom tile backsplash, while both bathrooms have been fully updated w/ new vanities, designer tile, and stylish fixtures. The spacious finished basement features a large primary suite w/ his and hers walk-in closets, plus a flex space perfect for an office, workout gym, game room or additional bedroom. Outside, enjoy a brand new deck ideal for entertaining or relaxing. With it's prime location close to shopping, dining, and the lake, this move-in ready home is just waiting for it's new owners.
Under contract-show
Price cut: $10.9K (10/23)
$389,000
5626 Mountainside Ct, Hickory, NC 28601
3beds
2,235sqft
Est.:
Single Family Residence
Built in 1973
1.07 Acres Lot
$383,900 Zestimate®
$174/sqft
$13/mo HOA
What's special
Modern lightingStylish fixturesSpacious finished basementFlex spaceAll-new luxury flooringFresh paintGorgeous kitchen
- 131 days |
- 96 |
- 2 |
Zillow last checked: 8 hours ago
Listing updated: November 12, 2025 at 05:32am
Listing Provided by:
Randy Sain randysainrealtor@gmail.com,
Sain & Co. Real Estate, LLC
Source: Canopy MLS as distributed by MLS GRID,MLS#: 4287727
Facts & features
Interior
Bedrooms & bathrooms
- Bedrooms: 3
- Bathrooms: 2
- Full bathrooms: 2
- Main level bedrooms: 2
Primary bedroom
- Level: Basement
Bedroom s
- Level: Main
Bedroom s
- Level: Main
Bathroom full
- Level: Main
Bathroom full
- Level: Basement
Dining area
- Level: Main
Flex space
- Level: Basement
Kitchen
- Level: Main
Laundry
- Level: Main
Living room
- Level: Main
Heating
- Heat Pump
Cooling
- Central Air
Appliances
- Included: Dishwasher, Electric Range, Microwave, Refrigerator
- Laundry: Laundry Room, Main Level
Features
- Flooring: Vinyl
- Doors: Insulated Door(s)
- Windows: Insulated Windows
- Basement: Finished,Interior Entry,Walk-Out Access
Interior area
- Total structure area: 1,158
- Total interior livable area: 2,235 sqft
- Finished area above ground: 1,158
- Finished area below ground: 1,077
Property
Parking
- Parking features: Driveway
- Has uncovered spaces: Yes
Features
- Levels: Multi/Split
- Patio & porch: Deck, Front Porch
- Waterfront features: Beach - Public, Boat Slip – Community
Lot
- Size: 1.07 Acres
- Features: Cul-De-Sac, Sloped
Details
- Parcel number: 2794854219
- Zoning: R-20
- Special conditions: Standard
Construction
Type & style
- Home type: SingleFamily
- Property subtype: Single Family Residence
Materials
- Brick Partial, Vinyl
- Roof: Composition
Condition
- New construction: No
- Year built: 1973
Utilities & green energy
- Sewer: Septic Installed
- Water: County Water
Community & HOA
Community
- Features: Lake Access
- Security: Carbon Monoxide Detector(s), Smoke Detector(s)
- Subdivision: Northlakes
HOA
- Has HOA: Yes
- HOA fee: $150 annually
Location
- Region: Hickory
Financial & listing details
- Price per square foot: $174/sqft
- Tax assessed value: $207,400
- Annual tax amount: $1,324
- Date on market: 8/2/2025
- Cumulative days on market: 131 days
- Listing terms: Cash,Conventional,FHA,VA Loan
- Road surface type: Asphalt, Concrete, Paved
Estimated market value
$383,900
$365,000 - $403,000
$1,936/mo
Price history
Price history
| Date | Event | Price |
|---|---|---|
| 10/23/2025 | Price change | $389,000-2.7%$174/sqft |
Source: | ||
| 8/2/2025 | Listed for sale | $399,900+422.7%$179/sqft |
Source: | ||
| 5/10/2024 | Sold | $76,500$34/sqft |
Source: Public Record Report a problem | ||
Public tax history
Public tax history
| Year | Property taxes | Tax assessment |
|---|---|---|
| 2025 | $1,324 | $207,400 +58.3% |
| 2024 | -- | $131,000 |
| 2023 | $966 | $131,000 |
Find assessor info on the county website
BuyAbility℠ payment
Est. payment
$2,199/mo
Principal & interest
$1872
Property taxes
$178
Other costs
$149
Climate risks
Neighborhood: Northlakes
Nearby schools
GreatSchools rating
- 4/10Granite Falls ElementaryGrades: PK-5Distance: 4.5 mi
- 7/10Granite Falls MiddleGrades: 6-8Distance: 4.4 mi
- 4/10South Caldwell HighGrades: PK,9-12Distance: 5.9 mi
Schools provided by the listing agent
- Elementary: Granite Falls
- Middle: Granite Falls
- High: South Caldwell
Source: Canopy MLS as distributed by MLS GRID. This data may not be complete. We recommend contacting the local school district to confirm school assignments for this home.
- Loading
