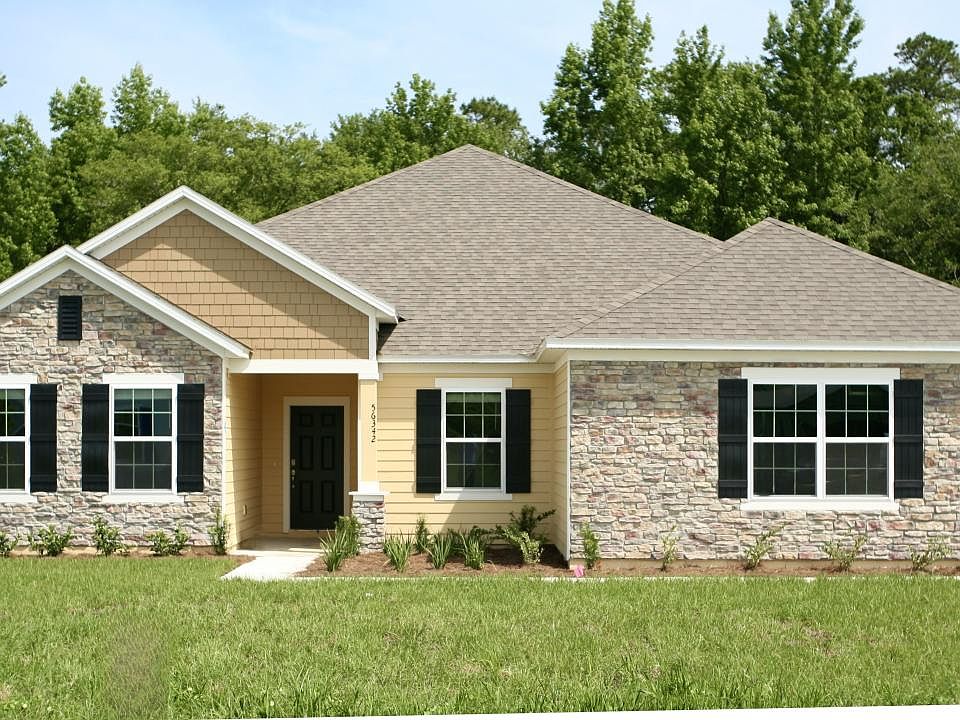The Sierra - Casual Elegance with Room to Grow Stylish, spacious, and designed for real life, The Sierra offers the perfect blend of comfort and sophistication. With over 2,400 square feet of thoughtfully planned living space, this 4-bedroom, 3-bathroom home creates a warm, welcoming atmosphere—ideal for both family living and entertaining. Step inside to find a flex space and a formal dining room right off the entryway—perfect for a home office, playroom, or extra gathering space. The heart of the home is the open-concept great room and elegant kitchen, where you'll have plenty of room to cook, relax, and connect with loved ones. The private master suite is tucked away on one side of the home, offering a peaceful retreat complete with a deluxe bath and spacious walk-in closet. Three additional bedrooms and two full baths ensure comfort and convenience for family and guests alike. The Sierra continues to be a favorite for those who love stylish design with everyday functionality. Ready to make The Sierra your home? Schedule your tour today and start your journey!
New construction
$454,900
5626 N Bedstrow Blvd, Beverly Hills, FL 34465
4beds
2,436sqft
Single Family Residence
Built in 2025
-- sqft lot
$453,900 Zestimate®
$187/sqft
$-- HOA
Under construction (available February 2026)
Currently being built and ready to move in soon. Reserve today by contacting the builder.
What's special
Flex spaceElegant kitchenDeluxe bathPrivate master suiteOpen-concept great roomFormal dining roomSpacious walk-in closet
This home is based on the Sierra plan.
Call: (352) 496-9017
- 175 days
- on Zillow |
- 308 |
- 8 |
Zillow last checked: August 02, 2025 at 04:25pm
Listing updated: August 02, 2025 at 04:25pm
Listed by:
Maronda Homes
Source: Maronda Homes
Travel times
Schedule tour
Select your preferred tour type — either in-person or real-time video tour — then discuss available options with the builder representative you're connected with.
Facts & features
Interior
Bedrooms & bathrooms
- Bedrooms: 4
- Bathrooms: 3
- Full bathrooms: 3
Interior area
- Total interior livable area: 2,436 sqft
Video & virtual tour
Property
Parking
- Total spaces: 3
- Parking features: Garage
- Garage spaces: 3
Details
- Parcel number: 18E17S320030002600120
Construction
Type & style
- Home type: SingleFamily
- Property subtype: Single Family Residence
Condition
- New Construction,Under Construction
- New construction: Yes
- Year built: 2025
Details
- Builder name: Maronda Homes
Community & HOA
Community
- Subdivision: Pine Ridge
Location
- Region: Beverly Hills
Financial & listing details
- Price per square foot: $187/sqft
- Tax assessed value: $41,940
- Annual tax amount: $498
- Date on market: 2/18/2025
About the community
Maronda Homes' Pine Ridge is a new construction community in Beverly Hills, FL. It is located west of Ocala and south of Gainesville, close to the famous Crystal River. This community offers 27 miles of horse and walking trails, a community barn to house up to 17 property owners' horses, and a main riding area. With tennis courts, Pickleball courts, shuffleboard, and a radio-controlled flying field! Leverage our team's knowledge and experience to learn more about building the home of your dreams in Pine Ridge.
Source: Maronda Homes

