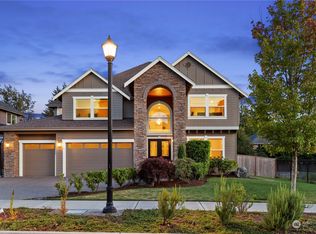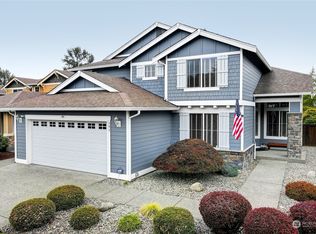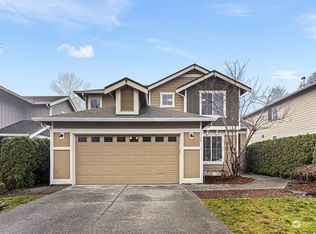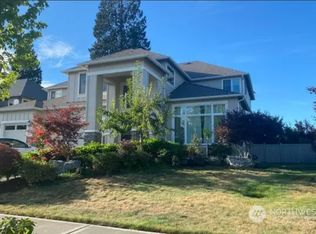Sold
Listed by:
Macartney McQuery,
Redfin
Bought with: Best Choice Network LLC
$1,433,000
5626 NE 2nd Street, Renton, WA 98059
4beds
3,320sqft
Single Family Residence
Built in 2020
9,591.91 Square Feet Lot
$1,429,000 Zestimate®
$432/sqft
$4,822 Estimated rent
Home value
$1,429,000
$1.36M - $1.50M
$4,822/mo
Zestimate® history
Loading...
Owner options
Explore your selling options
What's special
Impeccably maintained modern craftsman home! Situated in a desirable neighborhood, with no HOA, you'll enjoy coming home to this natural light filled home w/ tall ceilings & high end finishes. Better than new & move in ready, you'll fall in love w/the open concept floor plan connecting living & dining spaces w/the kitchen. Gorgeous kitchen w/big walk in pantry, huge island & barstool seating! Upstairs showcases spacious bedrooms w/bonus rooms featuring custom cabinetry. Primary bedroom features a spacious 5 piece en suite bath w/a huge walk in closet. Located on a flat lot w/beautiful landscaping, perfect for entertaining!! New shed for outdoor storage. Close access to nature trails and brand new garage storage! Home has AC!
Zillow last checked: 8 hours ago
Listing updated: March 24, 2023 at 04:31pm
Listed by:
Macartney McQuery,
Redfin
Bought with:
Nellie Pogosian, 77266
Best Choice Network LLC
Source: NWMLS,MLS#: 2036949
Facts & features
Interior
Bedrooms & bathrooms
- Bedrooms: 4
- Bathrooms: 3
- Full bathrooms: 2
- 3/4 bathrooms: 1
- Main level bedrooms: 1
Primary bedroom
- Level: Second
Bedroom
- Level: Main
Bedroom
- Level: Second
Bedroom
- Level: Second
Bathroom full
- Level: Second
Bathroom full
- Level: Second
Bathroom three quarter
- Level: Main
Dining room
- Level: Main
Entry hall
- Level: Main
Family room
- Level: Main
Kitchen with eating space
- Level: Main
Living room
- Level: Main
Rec room
- Level: Second
Utility room
- Level: Second
Heating
- Forced Air
Cooling
- 90%+ High Efficiency, Central Air, Forced Air
Appliances
- Included: Dishwasher_, Dryer, GarbageDisposal_, Microwave_, Refrigerator_, StoveRange_, Washer, Dishwasher, Garbage Disposal, Microwave, Refrigerator, StoveRange, Water Heater: Tankless, Water Heater Location: Garage
Features
- Bath Off Primary, Dining Room, Walk-In Pantry
- Flooring: Ceramic Tile, Laminate, Carpet
- Windows: Double Pane/Storm Window
- Basement: None
- Number of fireplaces: 1
- Fireplace features: Gas, Main Level: 1, FirePlace
Interior area
- Total structure area: 3,320
- Total interior livable area: 3,320 sqft
Property
Parking
- Total spaces: 2
- Parking features: Attached Garage
- Attached garage spaces: 2
Features
- Levels: Two
- Stories: 2
- Entry location: Main
- Patio & porch: Ceramic Tile, Laminate Hardwood, Wall to Wall Carpet, Bath Off Primary, Double Pane/Storm Window, Dining Room, Security System, Vaulted Ceiling(s), Walk-In Closet(s), Walk-In Pantry, FirePlace, Water Heater
- Has view: Yes
- View description: Territorial
Lot
- Size: 9,591 sqft
- Features: Corner Lot, Curbs, Paved, Sidewalk, Cable TV, Fenced-Partially, Gas Available, High Speed Internet, Irrigation, Patio, Sprinkler System
- Topography: Level
- Residential vegetation: Fruit Trees, Garden Space
Details
- Parcel number: 1444500070
- Zoning description: R4,Jurisdiction: City
- Special conditions: Standard
Construction
Type & style
- Home type: SingleFamily
- Architectural style: Modern
- Property subtype: Single Family Residence
Materials
- Stone, Wood Siding
- Foundation: Poured Concrete
- Roof: Composition
Condition
- Very Good
- Year built: 2020
Utilities & green energy
- Electric: Company: PSE
- Sewer: Sewer Connected, Company: City of Renton
- Water: Public, Company: Water District #90
- Utilities for property: Xfinity
Community & neighborhood
Security
- Security features: Security System
Location
- Region: Renton
- Subdivision: Highlands
Other
Other facts
- Listing terms: Cash Out,Conventional,VA Loan
- Cumulative days on market: 795 days
Price history
| Date | Event | Price |
|---|---|---|
| 3/24/2023 | Sold | $1,433,000+2.7%$432/sqft |
Source: | ||
| 3/7/2023 | Pending sale | $1,395,000$420/sqft |
Source: | ||
| 3/3/2023 | Listed for sale | $1,395,000+32.1%$420/sqft |
Source: | ||
| 7/30/2020 | Sold | $1,056,000+2678.9%$318/sqft |
Source: | ||
| 10/19/2000 | Sold | $38,000+153.3%$11/sqft |
Source: Public Record Report a problem | ||
Public tax history
| Year | Property taxes | Tax assessment |
|---|---|---|
| 2024 | $11,518 +12.5% | $1,122,000 +18.2% |
| 2023 | $10,242 -8.1% | $949,000 -17.8% |
| 2022 | $11,145 +17.4% | $1,155,000 +36.8% |
Find assessor info on the county website
Neighborhood: 98059
Nearby schools
GreatSchools rating
- 10/10Maplewood Heights Elementary SchoolGrades: K-5Distance: 0.2 mi
- 6/10Mcknight Middle SchoolGrades: 6-8Distance: 2.4 mi
- 6/10Hazen Senior High SchoolGrades: 9-12Distance: 1.2 mi

Get pre-qualified for a loan
At Zillow Home Loans, we can pre-qualify you in as little as 5 minutes with no impact to your credit score.An equal housing lender. NMLS #10287.



