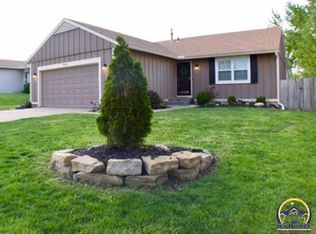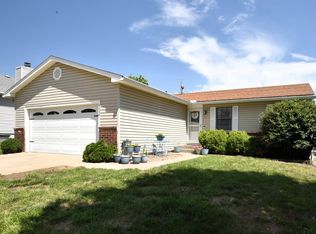Sold on 09/12/24
Price Unknown
5626 SW 35th Ter, Topeka, KS 66614
3beds
1,102sqft
Single Family Residence, Residential
Built in 1987
6,534 Square Feet Lot
$191,800 Zestimate®
$--/sqft
$1,422 Estimated rent
Home value
$191,800
$180,000 - $203,000
$1,422/mo
Zestimate® history
Loading...
Owner options
Explore your selling options
What's special
This well-maintained 3-bedroom, 1.5-bath home in the Washburn Rural School District is a true gem! The Bi-Level layout is complemented by the inclusion of all appliances, making it truly move-in ready. Enjoy cozy living spaces and fenced in backyard, perfect for relaxation or entertaining. Homes like this in the Prairie Trace Subdivision don’t come around often, especially at this price point. Don’t miss out on this fantastic opportunity. Schedule a showing today!
Zillow last checked: 8 hours ago
Listing updated: September 13, 2024 at 07:20am
Listed by:
Justin Armbruster 785-260-4384,
Genesis, LLC, Realtors
Bought with:
Justin Armbruster, SP00244128
Genesis, LLC, Realtors
Source: Sunflower AOR,MLS#: 235473
Facts & features
Interior
Bedrooms & bathrooms
- Bedrooms: 3
- Bathrooms: 2
- Full bathrooms: 1
- 1/2 bathrooms: 1
Primary bedroom
- Level: Upper
- Area: 120
- Dimensions: 10x12
Bedroom 2
- Level: Upper
- Area: 100
- Dimensions: 10x10
Bedroom 3
- Level: Basement
- Area: 168
- Dimensions: 12x14
Laundry
- Level: Basement
Heating
- Natural Gas
Cooling
- Central Air
Appliances
- Included: Microwave, Dishwasher, Refrigerator
- Laundry: In Basement
Features
- Flooring: Vinyl, Carpet
- Basement: Concrete,Partially Finished
- Has fireplace: No
Interior area
- Total structure area: 1,102
- Total interior livable area: 1,102 sqft
- Finished area above ground: 816
- Finished area below ground: 286
Property
Parking
- Parking features: Attached
- Has attached garage: Yes
Features
- Patio & porch: Deck
- Fencing: Fenced
Lot
- Size: 6,534 sqft
- Dimensions: .15
- Features: Sidewalk
Details
- Parcel number: R60740
- Special conditions: Standard,Arm's Length
Construction
Type & style
- Home type: SingleFamily
- Property subtype: Single Family Residence, Residential
Materials
- Vinyl Siding
- Roof: Architectural Style
Condition
- Year built: 1987
Utilities & green energy
- Water: Public
Community & neighborhood
Community
- Community features: Pool
Location
- Region: Topeka
- Subdivision: Prairie Trace 2
HOA & financial
HOA
- Has HOA: Yes
- HOA fee: $100 annually
- Services included: Pool
- Association name: Unknown
Price history
| Date | Event | Price |
|---|---|---|
| 9/12/2024 | Sold | -- |
Source: | ||
| 8/12/2024 | Pending sale | $169,900$154/sqft |
Source: | ||
| 8/9/2024 | Listed for sale | $169,900$154/sqft |
Source: | ||
Public tax history
| Year | Property taxes | Tax assessment |
|---|---|---|
| 2025 | -- | $19,964 +11.1% |
| 2024 | $2,738 +0.4% | $17,975 +2% |
| 2023 | $2,726 +9.8% | $17,623 +12% |
Find assessor info on the county website
Neighborhood: Foxcroft
Nearby schools
GreatSchools rating
- 6/10Farley Elementary SchoolGrades: PK-6Distance: 1.3 mi
- 6/10Washburn Rural Middle SchoolGrades: 7-8Distance: 3.1 mi
- 8/10Washburn Rural High SchoolGrades: 9-12Distance: 3.1 mi
Schools provided by the listing agent
- Elementary: Farley Elementary School/USD 437
- Middle: Washburn Rural Middle School/USD 437
- High: Washburn Rural High School/USD 437
Source: Sunflower AOR. This data may not be complete. We recommend contacting the local school district to confirm school assignments for this home.

