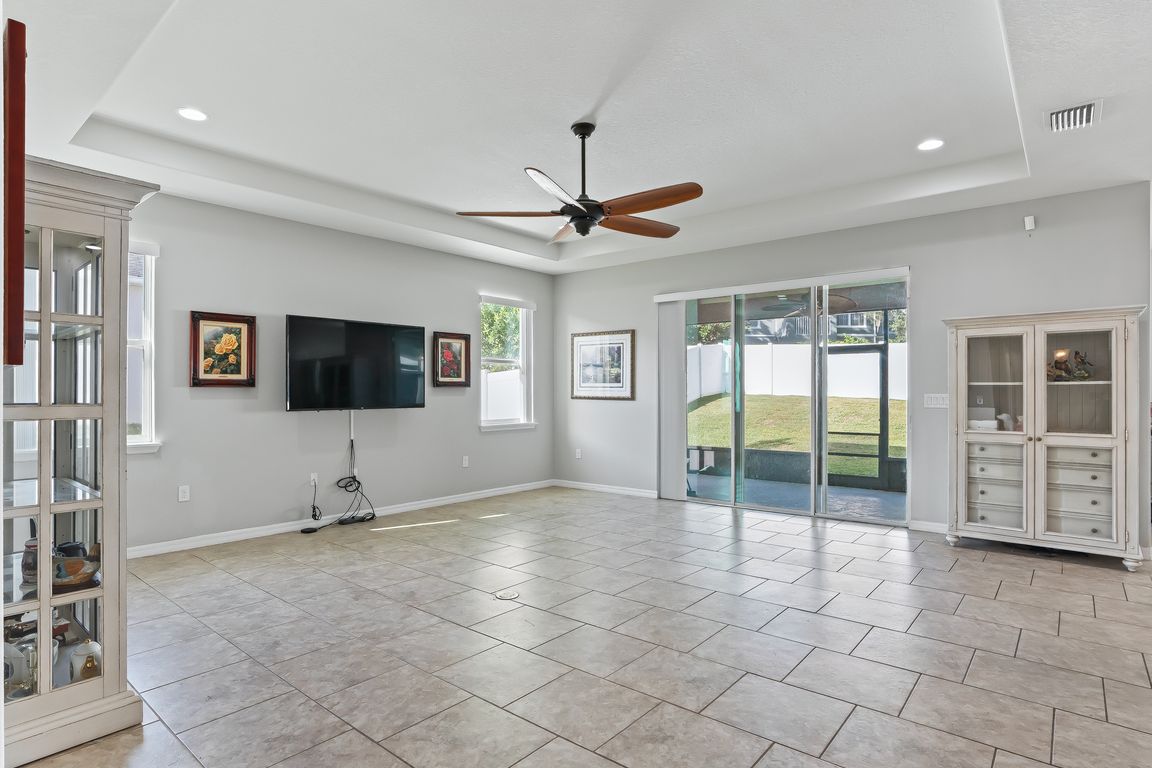
For sale
$464,900
4beds
2,837sqft
5626 SW 50th Ct, Ocala, FL 34474
4beds
2,837sqft
Single family residence
Built in 2017
10,454 sqft
3 Attached garage spaces
$164 price/sqft
$113 monthly HOA fee
What's special
Granite countertopsTall ceilingsIndoor laundry roomEnsuite bathroomFrench door fridgePrivacy fenced backyardEv charger outlet
One or more photo(s) has been virtually staged. This lovely home is sure to check all of your boxes! Conveniently located in the gated community of The Meadows at Heathbrook - just minutes to all major shopping, dining and entertainment. This spacious home boasts over 2,800 Sq Ft of Living with ...
- 66 days |
- 191 |
- 7 |
Source: Stellar MLS,MLS#: OM709666 Originating MLS: Ocala - Marion
Originating MLS: Ocala - Marion
Travel times
Living Room
Kitchen
Primary Bedroom
Zillow last checked: 8 hours ago
Listing updated: October 30, 2025 at 11:20am
Listing Provided by:
Cory Freilich 352-663-9799,
REMAX/PREMIER REALTY 352-732-3222
Source: Stellar MLS,MLS#: OM709666 Originating MLS: Ocala - Marion
Originating MLS: Ocala - Marion

Facts & features
Interior
Bedrooms & bathrooms
- Bedrooms: 4
- Bathrooms: 4
- Full bathrooms: 3
- 1/2 bathrooms: 1
Rooms
- Room types: Den/Library/Office, Utility Room, Storage Rooms
Primary bedroom
- Features: Walk-In Closet(s)
- Level: First
- Area: 234 Square Feet
- Dimensions: 13x18
Bedroom 2
- Features: Built-in Closet
- Level: First
- Area: 175 Square Feet
- Dimensions: 14x12.5
Bonus room
- Features: No Closet
- Level: First
- Area: 221 Square Feet
- Dimensions: 17x13
Dinette
- Level: First
- Area: 90 Square Feet
- Dimensions: 9x10
Dining room
- Level: First
- Area: 132 Square Feet
- Dimensions: 11x12
Great room
- Level: First
- Area: 256.5 Square Feet
- Dimensions: 13.5x19
Kitchen
- Features: Granite Counters
- Level: First
- Area: 180 Square Feet
- Dimensions: 10x18
Heating
- Central, Electric
Cooling
- Central Air
Appliances
- Included: Dishwasher, Electric Water Heater, Microwave, Range, Refrigerator
- Laundry: Inside, Laundry Room
Features
- Ceiling Fan(s), High Ceilings, Open Floorplan, Split Bedroom, Stone Counters, Thermostat, Tray Ceiling(s), Walk-In Closet(s)
- Flooring: Luxury Vinyl, Tile
- Doors: Sliding Doors
- Windows: Blinds, Double Pane Windows
- Has fireplace: No
Interior area
- Total structure area: 3,721
- Total interior livable area: 2,837 sqft
Video & virtual tour
Property
Parking
- Total spaces: 3
- Parking features: Electric Vehicle Charging Station(s)
- Attached garage spaces: 3
Features
- Levels: One
- Stories: 1
- Exterior features: Dog Run, Irrigation System, Rain Gutters
- Fencing: Fenced,Vinyl
Lot
- Size: 10,454 Square Feet
- Dimensions: 80 x 130
Details
- Parcel number: 2389400026
- Zoning: PUD
- Special conditions: None
Construction
Type & style
- Home type: SingleFamily
- Property subtype: Single Family Residence
Materials
- Block, Concrete, Stone, Stucco
- Foundation: Slab
- Roof: Shingle
Condition
- New construction: No
- Year built: 2017
Utilities & green energy
- Sewer: Public Sewer
- Water: Public
- Utilities for property: Cable Connected, Electricity Connected, Public, Underground Utilities, Water Connected
Community & HOA
Community
- Features: Deed Restrictions, Gated Community - No Guard, Pool, Sidewalks
- Security: Security System, Security System Owned
- Subdivision: MEADOWS/HEATH BROOK PH 2
HOA
- Has HOA: Yes
- Amenities included: Gated, Pool
- Services included: Community Pool
- HOA fee: $113 monthly
- HOA name: Leland Management
- HOA phone: 407-775-4351
- Pet fee: $0 monthly
Location
- Region: Ocala
Financial & listing details
- Price per square foot: $164/sqft
- Tax assessed value: $394,422
- Annual tax amount: $3,825
- Date on market: 9/23/2025
- Cumulative days on market: 42 days
- Listing terms: Cash,Conventional,FHA,VA Loan
- Ownership: Fee Simple
- Total actual rent: 0
- Electric utility on property: Yes
- Road surface type: Paved