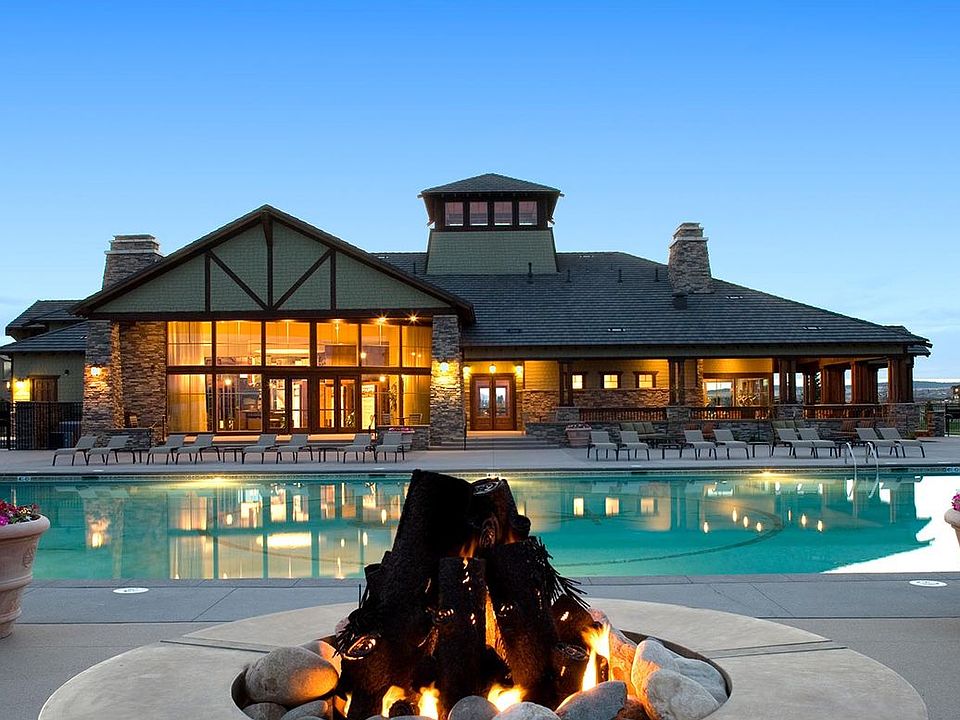The Percheron floorplan blends style with innovation in a home crafted for flexibility, affordability, and efficiency. This single-family, 2-story layout spans 1,442 sq. ft. and offers 3 beds, 2.5 baths, and an oversized 2-car insulated garage with storage space. Energy efficiency is at the forefront with 2x6 exterior walls and low-E double pane windows for superior insulation, an advanced Rheia HVAC, LED lighting, and a 96% high-efficiency furnace. All adding up to lower utility bills, backed by our Energy Smart Guarantee. This home is set on a private cul-de-sac with plenty of curb appeal featuring a multi-dimensional exterior, charming front porch, back patio, and 5’ privacy fencing. The interior is bright with oversized windows and 9’ ceilings on the main floor. The kitchen is complete with a dining island, designer countertops with backsplash, and a stainless-steel sink. The spacious upstairs primary suite boasts a large walk-in closet, double vanity sink, and spa shower with floor-to-ceiling tile and an exterior window.
Under contract
Special offer
$399,999
5627 Dakan Loop, Colorado Springs, CO 80927
3beds
1,442sqft
Single Family Residence
Built in 2025
3,097.12 Square Feet Lot
$-- Zestimate®
$277/sqft
$-- HOA
What's special
Charming front porchSpacious upstairs primary suitePrivate cul-de-sacStainless-steel sinkDesigner countertops with backsplashOversized windowsMulti-dimensional exterior
Call: (719) 358-2747
- 60 days |
- 21 |
- 0 |
Zillow last checked: 7 hours ago
Listing updated: August 25, 2025 at 08:41am
Listed by:
Kristen White 720-607-4337,
Keller Williams Trilogy
Source: Pikes Peak MLS,MLS#: 1087503
Travel times
Schedule tour
Select your preferred tour type — either in-person or real-time video tour — then discuss available options with the builder representative you're connected with.
Facts & features
Interior
Bedrooms & bathrooms
- Bedrooms: 3
- Bathrooms: 3
- Full bathrooms: 2
- 1/2 bathrooms: 1
Primary bedroom
- Level: Upper
Heating
- Forced Air
Cooling
- Central Air
Features
- Has basement: No
Interior area
- Total structure area: 1,442
- Total interior livable area: 1,442 sqft
- Finished area above ground: 1,442
- Finished area below ground: 0
Property
Parking
- Total spaces: 2
- Parking features: Attached
- Attached garage spaces: 2
Features
- Levels: Two
- Stories: 2
Lot
- Size: 3,097.12 Square Feet
- Features: Cul-De-Sac
Details
- Parcel number: 5315314018
Construction
Type & style
- Home type: SingleFamily
- Property subtype: Single Family Residence
Materials
- Alum/Vinyl/Steel, Framed on Lot
- Foundation: Crawl Space
- Roof: Composite Shingle
Condition
- To Be Built
- New construction: Yes
- Year built: 2025
Details
- Builder model: Percheron
- Builder name: Oakwood Homes
Utilities & green energy
- Water: Municipal
- Utilities for property: Cable Connected, Electricity Connected, Phone Available
Community & HOA
Community
- Subdivision: Banning Lewis Ranch
Location
- Region: Colorado Springs
Financial & listing details
- Price per square foot: $277/sqft
- Tax assessed value: $45,768
- Annual tax amount: $1,685
- Date on market: 8/5/2025
- Listing terms: Cash,Conventional,FHA,VA Loan
- Electric utility on property: Yes
About the community
Banning Lewis Ranch is an Oakwood Homes master-planned community. This award-winning community offers one-of-a-kind neighborhood amenities including a 24-hour fitness center, tennis courts, dog parks, aquatic center, junior Olympic-size pool, neighborhood playgrounds, and so much more. With over 65-acres of parks, trails and recreational areas, there's something for everyone to enjoy.
$2,500 Extra - Just for Our Hometown Heroes
Educators, first responders, healthcare workers, military members, postal, utility and public transportation workers can claim $2,500* more than any published Oakwood Homes incentive as a Thank You for all you do. *Terms and conditions apply.Source: Oakwood Homes Denver
