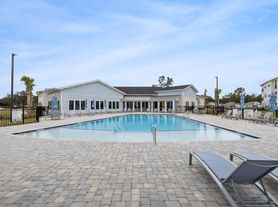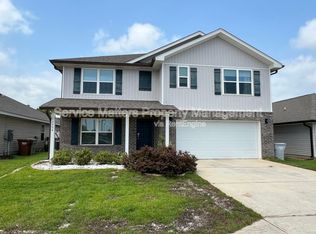Coming Available 10/17 Gorgeous 3-Bedroom Home in Milton! This spacious brick home in the Bon View subdivision off Avalon Blvd offers nearly 1,700 square feet of living space with an open floor plan, two-car garage, and privacy-fenced backyard. Conveniently located near I-10, Whiting Field, Pace, and Pensacola, this home features wood-look flooring throughout the main living areas, carpet in the bedrooms, and trey ceilings in both the living room and primary suite. The kitchen boasts granite countertops, a large island, stainless steel appliances (refrigerator, built-in microwave, electric stove, and dishwasher), and a pantry, and it overlooks the dining and living areas. The split floor plan provides a spacious primary suite with walk-in closet and a private bathroom with double vanity, shower, and water closet, while two additional bedrooms share a full bath with a tub/shower combo. An inside laundry room includes a washer and dryer in as-is condition, and a covered patio opens to the large fenced backyard. Up to two dogs may be considered with owner approval and a $250 non-refundable pet fee per pet (no cats). Residents are required to have renter liability insurance, which can be added for $11.95/month, or you may opt into the Resident Benefits Package (RBP) for $45/month, which includes renter liability insurance, HVAC air filter delivery, and on-demand pest control. This property is currently occupied please do not disturb the residents.
House for rent
$1,950/mo
5628 Blue Sky Ct, Milton, FL 32583
3beds
1,657sqft
Price may not include required fees and charges.
Singlefamily
Available Fri Oct 17 2025
No pets
Central air, ceiling fan
In unit laundry
2 Parking spaces parking
Central
What's special
Large islandGranite countertopsCarpet in the bedroomsSpacious primary suiteLarge fenced backyardSplit floor planWood-look flooring
- 43 days
- on Zillow |
- -- |
- -- |
Travel times
Renting now? Get $1,000 closer to owning
Unlock a $400 renter bonus, plus up to a $600 savings match when you open a Foyer+ account.
Offers by Foyer; terms for both apply. Details on landing page.
Facts & features
Interior
Bedrooms & bathrooms
- Bedrooms: 3
- Bathrooms: 2
- Full bathrooms: 2
Heating
- Central
Cooling
- Central Air, Ceiling Fan
Appliances
- Included: Dishwasher, Dryer, Microwave, Refrigerator, Stove, Washer
- Laundry: In Unit, Inside, W/D Hookups
Features
- Ceiling Fan(s), Tray Ceiling(s), Walk In Closet
- Flooring: Carpet, Laminate
Interior area
- Total interior livable area: 1,657 sqft
Property
Parking
- Total spaces: 2
- Parking features: Covered
- Details: Contact manager
Features
- Stories: 1
- Exterior features: Contact manager
Details
- Parcel number: 301N28040100D000230
Construction
Type & style
- Home type: SingleFamily
- Property subtype: SingleFamily
Materials
- Roof: Composition
Condition
- Year built: 2019
Community & HOA
Location
- Region: Milton
Financial & listing details
- Lease term: 12 Months
Price history
| Date | Event | Price |
|---|---|---|
| 8/22/2025 | Listed for rent | $1,950+2.6%$1/sqft |
Source: PAR #669763 | ||
| 6/28/2023 | Listing removed | -- |
Source: Zillow Rentals | ||
| 6/6/2023 | Listed for rent | $1,900+2.7%$1/sqft |
Source: Zillow Rentals | ||
| 7/5/2022 | Listing removed | -- |
Source: Zillow Rental Network_1 | ||
| 6/30/2022 | Listed for rent | $1,850+15.6%$1/sqft |
Source: Zillow Rental Network_1 | ||

