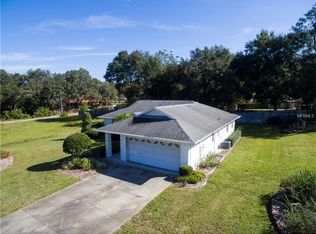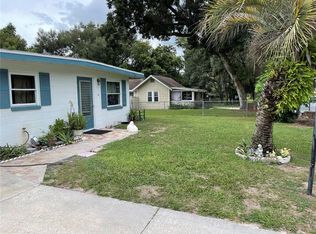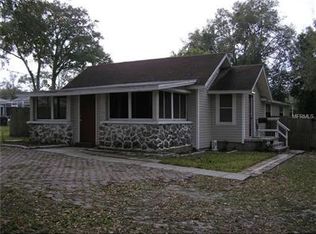Sold for $368,000 on 10/14/25
$368,000
5628 Cypress St, Zephyrhills, FL 33542
3beds
2,292sqft
Single Family Residence
Built in 1973
0.33 Acres Lot
$367,800 Zestimate®
$161/sqft
$2,195 Estimated rent
Home value
$367,800
$338,000 - $401,000
$2,195/mo
Zestimate® history
Loading...
Owner options
Explore your selling options
What's special
LOCATION, LOCATION, LOCATION! 5628 Cypress St is conveniently located within the Zephyrhills community allowing easy access to local amenities, restaurants, shopping and most importantly, it is not in a flood zone, no HOA or CDD. It provides all the land and living space you are looking for in a home making it a versatile living environment suitable for a variety of prospective buyers. This single-level house offers approximately 2,300 square feet of living space and almost 3,600 under roof. It sits on 0.33 acres has two driveways. The main driveway is extra wide leading to an oversized 2 car garage that is 22x24. Walking up to the front porch, it just feels like home. The main living area showcases hardwood flooring and an open floor plan, creating a welcoming space for both livelihood and entertaining for your family and friends. The living area has custom built in bookshelves and is loaded with abundant natural light with its huge picture window. This open floor plan offers an extra-large living room, oversized eat in kitchen with bar and a large dining room that leads out to a screened lanai that is almost the length of the home. The kitchen is equipped with a full suite of appliances, ample counter space and custom pantry. The primary bedroom is adorned with an extra sitting room, den or office…whichever is better for your needs that leads with sliding glass doors to the back lanai. It also has ample closet space and an en-suite bathroom with an extra-large vanity and walk-in shower. The two additional bedrooms are well-proportioned with large closets and offer convenient access to the hallway bathroom in between them. The property's fenced in backyard offers fire pit, paver grill area and an oversized dog kennel with concrete slab with covered deck. The yard is a suitable outdoor area for various activities landscaping, gardening, or recreational use with its well water irrigation. There is a 20 ft wide alley behind the house, owned by the city, providing a buffer to your neighbors. Bring your boat, trailer or RV, all are welcome here. Roof 2017, hot water heater 2025 Book a showing appointment today.
Zillow last checked: 8 hours ago
Listing updated: October 16, 2025 at 05:27am
Listing Provided by:
Carrie Helms 813-230-8874,
COLDWELL BANKER REALTY 813-977-3500
Bought with:
Chris McClure, 3451766
COLDWELL BANKER REALTY
Source: Stellar MLS,MLS#: TB8404508 Originating MLS: Suncoast Tampa
Originating MLS: Suncoast Tampa

Facts & features
Interior
Bedrooms & bathrooms
- Bedrooms: 3
- Bathrooms: 3
- Full bathrooms: 2
- 1/2 bathrooms: 1
Primary bedroom
- Features: Walk-In Closet(s)
- Level: First
- Area: 208 Square Feet
- Dimensions: 16x13
Bedroom 2
- Features: Built-in Closet
- Level: First
- Area: 156 Square Feet
- Dimensions: 13x12
Bedroom 3
- Features: Built-in Closet
- Level: First
- Area: 140 Square Feet
- Dimensions: 14x10
Balcony porch lanai
- Level: First
- Area: 564 Square Feet
- Dimensions: 47x12
Dining room
- Level: First
- Area: 221 Square Feet
- Dimensions: 17x13
Kitchen
- Level: First
- Area: 221 Square Feet
- Dimensions: 17x13
Living room
- Level: First
- Area: 475 Square Feet
- Dimensions: 25x19
Office
- Level: First
- Area: 176 Square Feet
- Dimensions: 16x11
Heating
- Central
Cooling
- Central Air
Appliances
- Included: Dishwasher, Disposal, Electric Water Heater, Exhaust Fan, Range, Refrigerator
- Laundry: Inside, Laundry Room
Features
- Built-in Features, Ceiling Fan(s), Eating Space In Kitchen, Kitchen/Family Room Combo, Open Floorplan, Primary Bedroom Main Floor, Walk-In Closet(s)
- Flooring: Carpet, Tile, Hardwood
- Doors: Sliding Doors
- Windows: Blinds, Window Treatments
- Has fireplace: No
Interior area
- Total structure area: 3,584
- Total interior livable area: 2,292 sqft
Property
Parking
- Total spaces: 2
- Parking features: Boat, Driveway, Garage Door Opener, Oversized, Parking Pad, RV Access/Parking
- Attached garage spaces: 2
- Has uncovered spaces: Yes
- Details: Garage Dimensions: 22x24
Features
- Levels: One
- Stories: 1
- Patio & porch: Covered, Enclosed, Front Porch, Rear Porch, Screened
- Exterior features: Irrigation System, Private Mailbox, Rain Gutters
- Fencing: Chain Link
Lot
- Size: 0.33 Acres
- Dimensions: 140 x 105
- Features: City Lot, Oversized Lot
- Residential vegetation: Mature Landscaping, Trees/Landscaped
Details
- Additional structures: Kennel/Dog Run
- Parcel number: 212612006.B000.00025.0
- Zoning: R2
- Special conditions: None
Construction
Type & style
- Home type: SingleFamily
- Architectural style: Ranch
- Property subtype: Single Family Residence
Materials
- Block
- Foundation: Slab
- Roof: Shingle
Condition
- New construction: No
- Year built: 1973
Utilities & green energy
- Sewer: Public Sewer
- Water: Public
- Utilities for property: Cable Connected, Electricity Connected, Public, Sewer Connected, Underground Utilities, Water Connected
Community & neighborhood
Location
- Region: Zephyrhills
- Subdivision: YINGLING ADD
HOA & financial
HOA
- Has HOA: No
Other fees
- Pet fee: $0 monthly
Other financial information
- Total actual rent: 0
Other
Other facts
- Listing terms: Cash,Conventional,FHA,USDA Loan,VA Loan
- Ownership: Fee Simple
- Road surface type: Paved, Asphalt
Price history
| Date | Event | Price |
|---|---|---|
| 10/14/2025 | Sold | $368,000+1.1%$161/sqft |
Source: | ||
| 9/10/2025 | Pending sale | $364,000$159/sqft |
Source: | ||
| 9/2/2025 | Price change | $364,000-1.4%$159/sqft |
Source: | ||
| 8/28/2025 | Price change | $369,000-1.3%$161/sqft |
Source: | ||
| 8/15/2025 | Price change | $374,000-2.9%$163/sqft |
Source: | ||
Public tax history
| Year | Property taxes | Tax assessment |
|---|---|---|
| 2024 | $2,045 +3.2% | $128,080 |
| 2023 | $1,980 +11.1% | $128,080 +3% |
| 2022 | $1,783 +3.1% | $124,350 +6.1% |
Find assessor info on the county website
Neighborhood: 33542
Nearby schools
GreatSchools rating
- 3/10Woodland Elementary SchoolGrades: PK-5Distance: 1.2 mi
- 3/10Raymond B. Stewart Middle SchoolGrades: 6-8Distance: 0.8 mi
- 2/10Zephyrhills High SchoolGrades: 9-12Distance: 1.1 mi
Schools provided by the listing agent
- Elementary: Woodland Elementary-PO
- Middle: Raymond B Stewart Middle-PO
- High: Zephryhills High School-PO
Source: Stellar MLS. This data may not be complete. We recommend contacting the local school district to confirm school assignments for this home.
Get a cash offer in 3 minutes
Find out how much your home could sell for in as little as 3 minutes with a no-obligation cash offer.
Estimated market value
$367,800
Get a cash offer in 3 minutes
Find out how much your home could sell for in as little as 3 minutes with a no-obligation cash offer.
Estimated market value
$367,800


