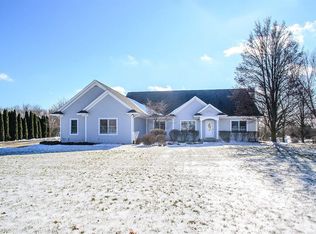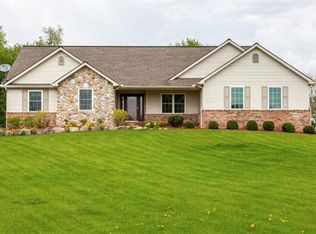Sold
$540,000
5628 Deer Run Ln, Dexter, MI 48130
3beds
2,122sqft
Single Family Residence
Built in 1998
1.95 Acres Lot
$560,200 Zestimate®
$254/sqft
$3,019 Estimated rent
Home value
$560,200
$532,000 - $594,000
$3,019/mo
Zestimate® history
Loading...
Owner options
Explore your selling options
What's special
MAKE AN OFFER! Completely updated home in desirable Deer Run neighborhood - you don't need to do a thing! From the moment you walk inside you'll feel the love and care this home offers. New kitchen w/ white cabinets, quartz counters, subway tile back splash, island, pantry and SS appliances. Natural light fills the kitchen, breakfast nook, family room, and back patio. Hardwood floors throughout the main level, along with a cozy gas fireplace. Spectacular views out the back yard. The front living room (or office) provides extra living space. You'll enjoy the covered porch off the back-it's perfect for winding down after a long day! Formal dining room for entertaining. 3 bedrooms-a master suite with walk in closet, and newly updated bath with double sinks, heated floor, stand alone soakin tub, plus a tiled shower. The other two bedrooms are joined by a jack n jill bath, with granite and double sinks. Finish the basement for additional living space, theatre room, office, or workout area. Updates include: new kitchen, new master bath, roof, George Meyer windows, HVAC, new driveway, paint, and more. Great location at the end of the cul-de-sac, and 2 miles from downtown Dexter. Conveniently located to the freeways, Ann Arbor, downtown Dexter, border to border trail, Hudson Mills park, and DEXTER SCHOOLS!
Zillow last checked: 8 hours ago
Listing updated: April 05, 2024 at 07:01am
Listed by:
Debbie Bourdon 734-709-9639,
Real Estate One Inc
Bought with:
Robert Ewing, 6501277007
Real Estate One Inc
Source: MichRIC,MLS#: 24001735
Facts & features
Interior
Bedrooms & bathrooms
- Bedrooms: 3
- Bathrooms: 3
- Full bathrooms: 2
- 1/2 bathrooms: 1
Primary bedroom
- Level: Upper
Bedroom 2
- Level: Upper
Bedroom 3
- Level: Upper
Dining area
- Level: Main
Dining room
- Level: Main
Family room
- Level: Main
Kitchen
- Level: Main
Laundry
- Level: Main
Living room
- Level: Main
Heating
- Forced Air
Cooling
- Central Air
Appliances
- Included: Dishwasher, Dryer, Microwave, Oven, Range, Refrigerator, Washer, Water Softener Owned
- Laundry: Main Level
Features
- Ceiling Fan(s), Center Island, Eat-in Kitchen
- Flooring: Carpet, Ceramic Tile, Tile, Wood
- Windows: Window Treatments
- Basement: Full
- Number of fireplaces: 1
- Fireplace features: Family Room, Gas Log
Interior area
- Total structure area: 2,122
- Total interior livable area: 2,122 sqft
- Finished area below ground: 0
Property
Parking
- Total spaces: 2
- Parking features: Attached, Garage Door Opener
- Garage spaces: 2
Features
- Stories: 2
Lot
- Size: 1.95 Acres
- Dimensions: 140 x 309 x 359 x 409
- Features: Site Condo
Details
- Parcel number: C0329405020
- Zoning description: AG
Construction
Type & style
- Home type: SingleFamily
- Architectural style: Colonial
- Property subtype: Single Family Residence
Materials
- Brick, Vinyl Siding
- Roof: Asphalt
Condition
- New construction: No
- Year built: 1998
Utilities & green energy
- Sewer: Septic Tank
- Water: Well
- Utilities for property: Natural Gas Connected, Cable Connected
Community & neighborhood
Location
- Region: Dexter
- Subdivision: Deer Run
HOA & financial
HOA
- Has HOA: Yes
- HOA fee: $1,500 annually
- Services included: None
Other
Other facts
- Listing terms: Cash,Conventional
Price history
| Date | Event | Price |
|---|---|---|
| 4/5/2024 | Sold | $540,000-1.6%$254/sqft |
Source: | ||
| 2/5/2024 | Contingent | $549,000$259/sqft |
Source: | ||
| 2/5/2024 | Pending sale | $549,000$259/sqft |
Source: | ||
| 1/16/2024 | Price change | $549,000-2.8%$259/sqft |
Source: | ||
| 1/5/2024 | Listed for sale | $565,000-0.9%$266/sqft |
Source: | ||
Public tax history
| Year | Property taxes | Tax assessment |
|---|---|---|
| 2025 | $6,244 | $259,100 +8.7% |
| 2024 | -- | $238,300 +13.5% |
| 2023 | -- | $209,900 +7.5% |
Find assessor info on the county website
Neighborhood: 48130
Nearby schools
GreatSchools rating
- 9/10Wylie Elementary SchoolGrades: 3-4Distance: 2.3 mi
- 8/10Mill Creek Middle SchoolGrades: 7-8Distance: 2.2 mi
- 9/10Dexter High SchoolGrades: 9-12Distance: 3.1 mi
Get a cash offer in 3 minutes
Find out how much your home could sell for in as little as 3 minutes with a no-obligation cash offer.
Estimated market value
$560,200
Get a cash offer in 3 minutes
Find out how much your home could sell for in as little as 3 minutes with a no-obligation cash offer.
Estimated market value
$560,200

