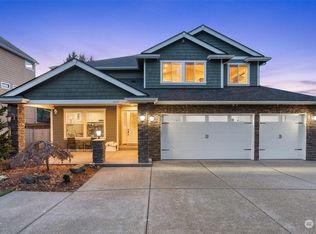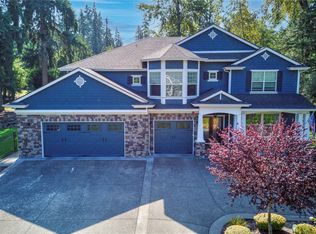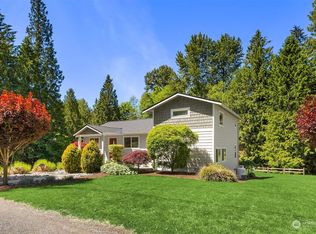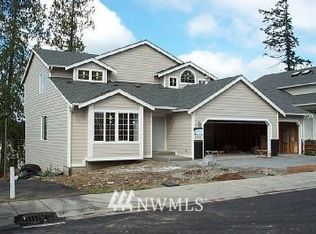Sold
Listed by:
Steven A. Beck,
John L. Scott, Inc
Bought with: Windermere Mercer Island
$2,850,000
5628 NE 23rd Street, Renton, WA 98059
4beds
4,500sqft
Single Family Residence
Built in 2014
1.02 Acres Lot
$2,773,800 Zestimate®
$633/sqft
$6,488 Estimated rent
Home value
$2,773,800
$2.55M - $3.02M
$6,488/mo
Zestimate® history
Loading...
Owner options
Explore your selling options
What's special
Issaquah Schools, Amazing home with everything you would dream about in a custom built home is ready for you Now! When you step outside onto the covered deck, Couger & Squak Mountains embrace you, Plus, just over an acre of land just sends chills thru your body. If you love cooking, you will enjoy the gourmet kitchen that is never ending . . . Butlers pantry area,prewired sound and security system, power blinds,smart lights & a back up generator. Many , Many unique Bathrooms, plus a master bedroom Superbath, Huge garage plus RV parking on the side, No amount of information can describe all the amenities in this house, you must see it!
Zillow last checked: 8 hours ago
Listing updated: April 25, 2025 at 04:03am
Listed by:
Steven A. Beck,
John L. Scott, Inc
Bought with:
Julia Wilson, 114704
Windermere Mercer Island
Source: NWMLS,MLS#: 2336293
Facts & features
Interior
Bedrooms & bathrooms
- Bedrooms: 4
- Bathrooms: 5
- Full bathrooms: 4
- 1/2 bathrooms: 1
- Main level bathrooms: 2
- Main level bedrooms: 2
Primary bedroom
- Level: Second
Bedroom
- Level: Main
Bedroom
- Level: Main
Bedroom
- Level: Second
Bathroom full
- Level: Main
Bathroom full
- Level: Second
Bathroom full
- Level: Second
Bathroom full
- Level: Second
Other
- Level: Main
Bonus room
- Level: Second
Bonus room
- Level: Second
Den office
- Level: Main
Dining room
- Level: Main
Entry hall
- Level: Main
Kitchen with eating space
- Level: Main
Living room
- Level: Main
Utility room
- Level: Main
Utility room
- Level: Second
Heating
- Fireplace(s), Forced Air
Cooling
- Central Air
Appliances
- Included: Dishwasher(s), Double Oven, Dryer(s), Disposal, Microwave(s), Refrigerator(s), Stove(s)/Range(s), Washer(s), Garbage Disposal, Water Heater: tankless, Water Heater Location: garage
Features
- Flooring: Bamboo/Cork, Ceramic Tile, Stone, Carpet
- Basement: None
- Number of fireplaces: 2
- Fireplace features: See Remarks, Main Level: 1, Upper Level: 1, Fireplace
Interior area
- Total structure area: 4,500
- Total interior livable area: 4,500 sqft
Property
Parking
- Total spaces: 3
- Parking features: Driveway, Attached Garage, RV Parking
- Attached garage spaces: 3
Features
- Levels: Two
- Stories: 2
- Entry location: Main
- Patio & porch: Bamboo/Cork, Ceramic Tile, Fireplace, Wall to Wall Carpet, Water Heater
- Has view: Yes
- View description: Mountain(s), Territorial
Lot
- Size: 1.02 Acres
- Dimensions: 170 x 265
- Features: Corner Lot, Dead End Street, Paved, Cable TV, Deck, Dog Run, Fenced-Fully, High Speed Internet, Irrigation, Outbuildings, Patio, Propane, RV Parking, Sprinkler System
- Topography: Level,Partial Slope,Sloped
- Residential vegetation: Fruit Trees, Garden Space
Details
- Parcel number: 0323059322
- Zoning: R-1
- Zoning description: Jurisdiction: City
- Special conditions: Standard
Construction
Type & style
- Home type: SingleFamily
- Architectural style: Contemporary
- Property subtype: Single Family Residence
Materials
- Cement Planked, Stone, Wood Products, Cement Plank
- Foundation: Poured Concrete
- Roof: Composition
Condition
- Very Good
- Year built: 2014
- Major remodel year: 2014
Utilities & green energy
- Electric: Company: PSE
- Sewer: Sewer Connected, Company: Renton
- Water: Public, Company: WD-90
- Utilities for property: Comcast
Community & neighborhood
Location
- Region: Renton
- Subdivision: May Valley
Other
Other facts
- Listing terms: Cash Out,Conventional
- Cumulative days on market: 33 days
Price history
| Date | Event | Price |
|---|---|---|
| 3/25/2025 | Sold | $2,850,000$633/sqft |
Source: | ||
| 3/4/2025 | Pending sale | $2,850,000$633/sqft |
Source: | ||
| 2/28/2025 | Listed for sale | $2,850,000+936.4%$633/sqft |
Source: | ||
| 6/6/2014 | Sold | $275,000$61/sqft |
Source: Public Record Report a problem | ||
Public tax history
| Year | Property taxes | Tax assessment |
|---|---|---|
| 2024 | $15,168 +9.5% | $1,601,000 +14.5% |
| 2023 | $13,859 +1.4% | $1,398,000 -10.7% |
| 2022 | $13,665 -8.8% | $1,566,000 +9.4% |
Find assessor info on the county website
Neighborhood: Stonegate
Nearby schools
GreatSchools rating
- 8/10Newcastle Elementary SchoolGrades: K-5Distance: 1.2 mi
- 9/10Maywood Middle SchoolGrades: 6-8Distance: 3.2 mi
- 10/10Liberty Sr High SchoolGrades: 9-12Distance: 2.5 mi
Get a cash offer in 3 minutes
Find out how much your home could sell for in as little as 3 minutes with a no-obligation cash offer.
Estimated market value$2,773,800
Get a cash offer in 3 minutes
Find out how much your home could sell for in as little as 3 minutes with a no-obligation cash offer.
Estimated market value
$2,773,800



