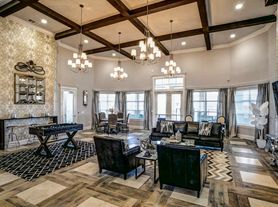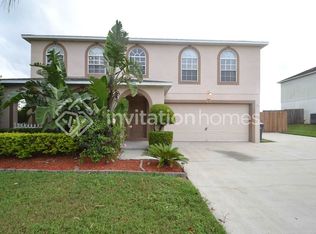Elegant 5 bedroom 3 bathroom home in gated Vintage View. Home features a large open floor plan with 10-12 foot ceilings throughout. Front door opens into the foyer and formal living and dining rooms with sliding glass doors allowing lots of light. Large kitchen with wood cabinets and granite counter tops opens to family room with breakfast bar and lots of counter space. Stainless steel appliances, hanging pendant lights and tiled breakfast nook round out this wonderful kitchen. Family room has double tray ceiling and is wired with surround sound speakers. Master bedroom has a tray ceiling and large sliding glass door leading to back patio. The master bath features double walk-in closets, separate his and hers vanities, private water closet and large walk-in shower. The center piece to the master bath is the large garden tub with elegant mirror and fixtures. Bedrooms 2 and 3 are located just off kitchen and share a hall bath. Bedroom 4 is a private suite with its own full bathroom and access door. Bedroom 5 is located at front of home and could double as home office or den, with double doors and a closet. Back of home features a large covered patio with ceiling fans. With a three car garage, pavered driveway, and lots of storage space, this home is a must see!
House for rent
$3,200/mo
5628 Vintage View Blvd, Lakeland, FL 33812
5beds
2,879sqft
Price may not include required fees and charges.
Singlefamily
Available now
Cats, dogs OK
Central air
In unit laundry
3 Attached garage spaces parking
Central
What's special
Breakfast barGranite counter topsSurround sound speakersCeiling fansGarden tubLarge open floor planWood cabinets
- 10 days |
- -- |
- -- |
Travel times
Looking to buy when your lease ends?
Consider a first-time homebuyer savings account designed to grow your down payment with up to a 6% match & a competitive APY.
Facts & features
Interior
Bedrooms & bathrooms
- Bedrooms: 5
- Bathrooms: 3
- Full bathrooms: 3
Rooms
- Room types: Breakfast Nook, Dining Room, Family Room
Heating
- Central
Cooling
- Central Air
Appliances
- Included: Dishwasher, Disposal, Microwave, Range, Refrigerator
- Laundry: In Unit, Laundry Room
Features
- Cathedral Ceiling(s), Crown Molding, Individual Climate Control, Open Floorplan, Solid Wood Cabinets, Split Bedroom, Stone Counters, Thermostat, Tray Ceiling(s), Vaulted Ceiling(s), Walk-In Closet(s)
- Flooring: Carpet, Hardwood
Interior area
- Total interior livable area: 2,879 sqft
Video & virtual tour
Property
Parking
- Total spaces: 3
- Parking features: Attached, Covered
- Has attached garage: Yes
- Details: Contact manager
Features
- Stories: 1
- Exterior features: Blinds, Cathedral Ceiling(s), Covered, Crown Molding, Deck, Floor Covering: Ceramic, Flooring: Ceramic, Formal Living Room Separate, Garage Door Opener, Gated, Gated Community, Grounds Care included in rent, Heating system: Central, In County, Inside Utility, Laundry Room, Lot Features: In County, Open Floorplan, Patio, Porch, See Property Manager, Shades, Smoke Detector(s), Solid Wood Cabinets, Split Bedroom, Stone Counters, Thermostat, Tray Ceiling(s), Vaulted Ceiling(s), Walk-In Closet(s)
Details
- Parcel number: 242916284563001870
Construction
Type & style
- Home type: SingleFamily
- Property subtype: SingleFamily
Condition
- Year built: 2007
Community & HOA
Community
- Security: Gated Community
Location
- Region: Lakeland
Financial & listing details
- Lease term: 12 Months
Price history
| Date | Event | Price |
|---|---|---|
| 10/29/2025 | Listed for rent | $3,200$1/sqft |
Source: Stellar MLS #L4956913 | ||
| 3/14/2024 | Listing removed | -- |
Source: Stellar MLS #L4942764 | ||
| 2/21/2024 | Listed for rent | $3,200+6.7%$1/sqft |
Source: Stellar MLS #L4942764 | ||
| 7/28/2022 | Listing removed | -- |
Source: Zillow Rental Network_1 | ||
| 6/15/2022 | Listed for rent | $3,000$1/sqft |
Source: Zillow Rental Network_1 #L4930128 | ||

