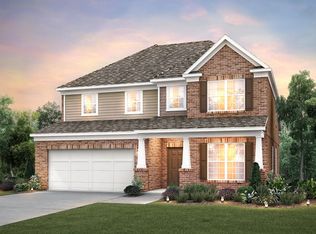Closed
$584,672
5629 Wheeler Ridge Rd, Auburn, GA 30011
5beds
2,956sqft
Single Family Residence
Built in 2023
7,840.8 Square Feet Lot
$574,000 Zestimate®
$198/sqft
$2,674 Estimated rent
Home value
$574,000
$540,000 - $608,000
$2,674/mo
Zestimate® history
Loading...
Owner options
Explore your selling options
What's special
Amazing opportunity in the Mill Creek School District! This home is across from open community greenspace and one of the last available in this section of the community. The floor plan offers a large L-Shaped kitchen and an extended island that comfortably seats 4. Off the kitchen, an open living area complete with a painted brick fireplace sets you up to entertain and keep family and friends comfortable. A guest suite sits tucked just off the living space on the main floor perfect for family stay or a large home office. Upstairs offers a loft area for additional flex space. The master suite boasts a very large walk-in closet along with a tile shower and bench seat in the master bathroom. Large secondaries with walk-in closets make this ideal for growing families and active kids. Beautiful finishes throughout including hardwood flooring, quartz countertops, picket style backsplash, and more. Community offers full amenities (swim, tennis, playground, clubhouse, and green space). Estimated May completion. Photos represent model home.
Zillow last checked: 8 hours ago
Listing updated: June 21, 2024 at 10:49am
Listed by:
Jaymie Dimbath 404-777-0267,
Pulte Realty of Georgia, Inc
Bought with:
Aqueelah K Whitaker, 372224
eXp Realty
Source: GAMLS,MLS#: 10252793
Facts & features
Interior
Bedrooms & bathrooms
- Bedrooms: 5
- Bathrooms: 3
- Full bathrooms: 3
- Main level bathrooms: 1
- Main level bedrooms: 1
Dining room
- Features: Separate Room
Kitchen
- Features: Breakfast Area, Kitchen Island, Solid Surface Counters, Walk-in Pantry
Heating
- Natural Gas, Central, Zoned
Cooling
- Ceiling Fan(s), Central Air, Zoned
Appliances
- Included: Gas Water Heater, Dishwasher, Disposal, Microwave, Oven/Range (Combo), Stainless Steel Appliance(s)
- Laundry: In Hall, Upper Level
Features
- Tray Ceiling(s), High Ceilings, Double Vanity, Other, Tile Bath, Walk-In Closet(s)
- Flooring: Hardwood, Tile, Carpet
- Windows: Double Pane Windows
- Basement: None
- Attic: Pull Down Stairs
- Number of fireplaces: 1
- Fireplace features: Family Room, Gas Log
- Common walls with other units/homes: No Common Walls
Interior area
- Total structure area: 2,956
- Total interior livable area: 2,956 sqft
- Finished area above ground: 2,956
- Finished area below ground: 0
Property
Parking
- Total spaces: 2
- Parking features: Attached, Garage Door Opener, Garage
- Has attached garage: Yes
Features
- Levels: Two
- Stories: 2
- Patio & porch: Patio
- Waterfront features: No Dock Or Boathouse
- Body of water: None
Lot
- Size: 7,840 sqft
- Features: Level, Private, Other
- Residential vegetation: Grassed
Details
- Parcel number: R3005B138
Construction
Type & style
- Home type: SingleFamily
- Architectural style: Brick Front,Craftsman,Traditional
- Property subtype: Single Family Residence
Materials
- Concrete
- Foundation: Slab
- Roof: Composition
Condition
- Under Construction
- New construction: Yes
- Year built: 2023
Details
- Warranty included: Yes
Utilities & green energy
- Sewer: Public Sewer
- Water: Public
- Utilities for property: Underground Utilities, Cable Available, Electricity Available, High Speed Internet, Natural Gas Available, Phone Available, Sewer Available, Water Available
Green energy
- Energy efficient items: Insulation, Thermostat, Water Heater
Community & neighborhood
Security
- Security features: Carbon Monoxide Detector(s), Smoke Detector(s)
Community
- Community features: Clubhouse, Playground, Pool, Sidewalks, Street Lights, Tennis Court(s)
Location
- Region: Auburn
- Subdivision: Pinebrook At Hamilton Mill
HOA & financial
HOA
- Has HOA: Yes
- HOA fee: $750 annually
- Services included: Maintenance Grounds, Other, Reserve Fund, Swimming, Tennis
Other
Other facts
- Listing agreement: Exclusive Right To Sell
- Listing terms: Cash,Conventional,FHA,VA Loan
Price history
| Date | Event | Price |
|---|---|---|
| 6/12/2024 | Sold | $584,672$198/sqft |
Source: | ||
| 5/15/2024 | Pending sale | $584,672$198/sqft |
Source: | ||
| 4/29/2024 | Price change | $584,672-2.2%$198/sqft |
Source: | ||
| 4/4/2024 | Price change | $597,672-0.8%$202/sqft |
Source: | ||
| 3/4/2024 | Price change | $602,672+0.5%$204/sqft |
Source: | ||
Public tax history
| Year | Property taxes | Tax assessment |
|---|---|---|
| 2025 | $7,585 -0.7% | $223,560 +7.9% |
| 2024 | $7,637 +459.4% | $207,200 +453.4% |
| 2023 | $1,365 +17.8% | $37,440 +18.5% |
Find assessor info on the county website
Neighborhood: 30011
Nearby schools
GreatSchools rating
- 7/10Duncan Creek Elementary SchoolGrades: PK-5Distance: 1.9 mi
- 7/10Frank N. Osborne Middle SchoolGrades: 6-8Distance: 1.9 mi
- 9/10Mill Creek High SchoolGrades: 9-12Distance: 2.2 mi
Schools provided by the listing agent
- Elementary: Duncan Creek
- Middle: Frank N Osborne
- High: Mill Creek
Source: GAMLS. This data may not be complete. We recommend contacting the local school district to confirm school assignments for this home.
Get a cash offer in 3 minutes
Find out how much your home could sell for in as little as 3 minutes with a no-obligation cash offer.
Estimated market value$574,000
Get a cash offer in 3 minutes
Find out how much your home could sell for in as little as 3 minutes with a no-obligation cash offer.
Estimated market value
$574,000
