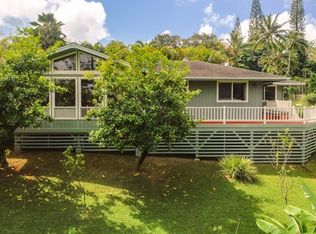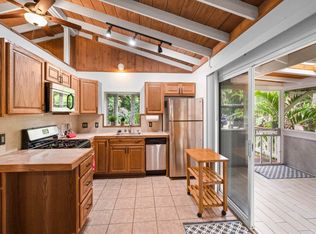Hillside home on a half-acre lot with striking mountain and waterfall views from its large lanai. Impressive landscaping with a wide variety of fruit trees including mangos, avocado, Florida lemon, lime, white fig, coffee and the tropical calamansi fruit.Here you are conveniently located in upper Wailua Homesteads with its refreshing and luxurious trade wind breezes. The quiet private country setting is central to everything on Kauai. To the North shore is 30 minutes, to the south shore it is approximately 30 minutes. Just down the hill are a full compliment of stores, shops, great restaurants, schools and Kauai's famous white sand beaches. 20 minutes further to Lihue town is the airport, professional offices, more shopping, theaters and more beaches.Architecturally intriguing huge structural members in the high beam ceiling in the living room with windows wrapping around the front side of the home. Some windows are openable allowing for the "natural A/C" flow-through from the prevailing north-easterly trade winds. This produces an airy, light, cozy and quite inviting setting leading to the adjacent open-designed kitchen with central island, gas range, silestone countertops and solid wood oak cabinets. The sun filled bright dining room off the kitchen opens to the outside rear of the property.The master suite has travertine tile floors in the master bathroom and is located on the opposite side of the home from the other two bedrooms and the guest bathroom. Entering the home through the garage, main front door on the lanai or a backdoor from the yard. In short, here is a very well designed home in a great neighborhood with quality finishes and god "flow."
This property is off market, which means it's not currently listed for sale or rent on Zillow. This may be different from what's available on other websites or public sources.


