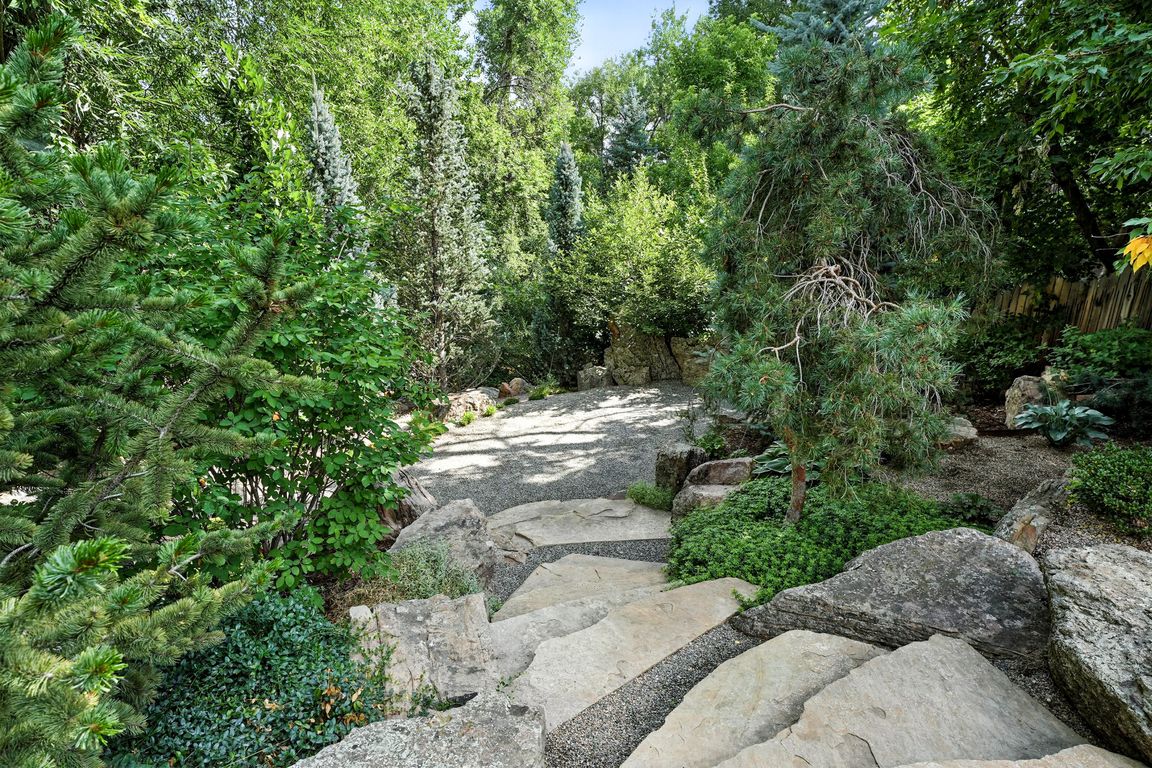Open: Sun 3pm-4pm

For salePrice cut: $191K (9/22)
$3,990,000
4beds
4,382sqft
563 Arapahoe Ave, Boulder, CO 80302
4beds
4,382sqft
Residential-detached, residential
Built in 2005
0.30 Acres
2 Attached garage spaces
$911 price/sqft
What's special
Modern updatesTreetop and mountain viewsDesigner finishesFlatirons viewsJuliet balconyFront porchVaulted primary suite
Modern Luxury in a Historic Setting. Welcome to 563 Arapahoe - a light-filled, thoughtfully renovated four-bedroom, five-bath sanctuary tucked away walking distance to trails and Pearl Street on a tree-lined street in the sought-after West Boulder Downtown neighborhood. This light and airy rare creekside oasis combines todays standards with the summer ...
- 181 days |
- 1,480 |
- 49 |
Likely to sell faster than
Source: IRES,MLS#: 1031609
Travel times
Living Room
Kitchen
Front Living Room
Dining Room
Primary Bedroom
Primary Bathroom
Garage
Mudroom (Finished)
Bedroom
Bathroom
Bedroom 3 Upper
Bathroom 5 Basement
Bedroom 4 Upper
Flex space Room
Flex Space (Finished)
Bathroom & LaundryUpper
Office Flex Main
Zillow last checked: 7 hours ago
Listing updated: October 16, 2025 at 10:30am
Listed by:
Kiki Kidder 303-817-6100,
Compass - Boulder
Source: IRES,MLS#: 1031609
Facts & features
Interior
Bedrooms & bathrooms
- Bedrooms: 4
- Bathrooms: 5
- Full bathrooms: 2
- 3/4 bathrooms: 2
- 1/2 bathrooms: 1
Primary bedroom
- Area: 285
- Dimensions: 19 x 15
Bedroom 2
- Area: 168
- Dimensions: 12 x 14
Bedroom 3
- Area: 156
- Dimensions: 12 x 13
Bedroom 4
- Area: 132
- Dimensions: 11 x 12
Dining room
- Area: 168
- Dimensions: 14 x 12
Kitchen
- Area: 209
- Dimensions: 11 x 19
Living room
- Area: 286
- Dimensions: 22 x 13
Heating
- Forced Air, Radiant
Cooling
- Central Air
Appliances
- Included: Gas Range/Oven, Dishwasher, Refrigerator, Bar Fridge, Washer, Dryer, Microwave, Disposal
- Laundry: Upper Level
Features
- Study Area, High Speed Internet, Eat-in Kitchen, Separate Dining Room, Cathedral/Vaulted Ceilings, Open Floorplan, Pantry, Walk-In Closet(s), Wet Bar, Kitchen Island, Steam Shower, High Ceilings, Crown Molding, Open Floor Plan, Walk-in Closet, Media Room, 9ft+ Ceilings
- Flooring: Wood, Wood Floors, Tile, Carpet
- Windows: Window Coverings, Double Pane Windows
- Basement: Partial,Partially Finished,Built-In Radon
- Has fireplace: Yes
- Fireplace features: Gas, Great Room
Interior area
- Total structure area: 4,382
- Total interior livable area: 4,382 sqft
- Finished area above ground: 3,307
- Finished area below ground: 1,075
Video & virtual tour
Property
Parking
- Total spaces: 2
- Parking features: Garage Door Opener, Oversized
- Attached garage spaces: 2
- Details: Garage Type: Attached
Features
- Levels: Two
- Stories: 2
- Patio & porch: Patio
- Exterior features: Balcony
- Fencing: Fenced,Wood,Other,Metal Post Fence
- Has view: Yes
- View description: Hills
- Waterfront features: Abuts Stream/Creek/River, River Access
Lot
- Size: 0.3 Acres
- Features: Curbs, Gutters, Sidewalks, Fire Hydrant within 500 Feet, Lawn Sprinkler System, Sloped, Within City Limits
Details
- Parcel number: R0008254
- Zoning: SFR
- Special conditions: Private Owner
Construction
Type & style
- Home type: SingleFamily
- Architectural style: Victorian
- Property subtype: Residential-Detached, Residential
Materials
- Wood/Frame, Brick, Shingle Siding, Painted/Stained
- Roof: Composition,Metal
Condition
- Not New, Previously Owned
- New construction: No
- Year built: 2005
Utilities & green energy
- Gas: Natural Gas, Xcel
- Sewer: City Sewer
- Water: City Water, City of Boulder
- Utilities for property: Natural Gas Available, Trash: Western
Green energy
- Energy efficient items: Southern Exposure, HVAC
Community & HOA
Community
- Subdivision: Highland Lawn
HOA
- Has HOA: No
Location
- Region: Boulder
Financial & listing details
- Price per square foot: $911/sqft
- Tax assessed value: $3,806,600
- Annual tax amount: $22,090
- Date on market: 4/18/2025
- Listing terms: Cash,Conventional
- Exclusions: Staging Furniture
- Road surface type: Paved, Asphalt