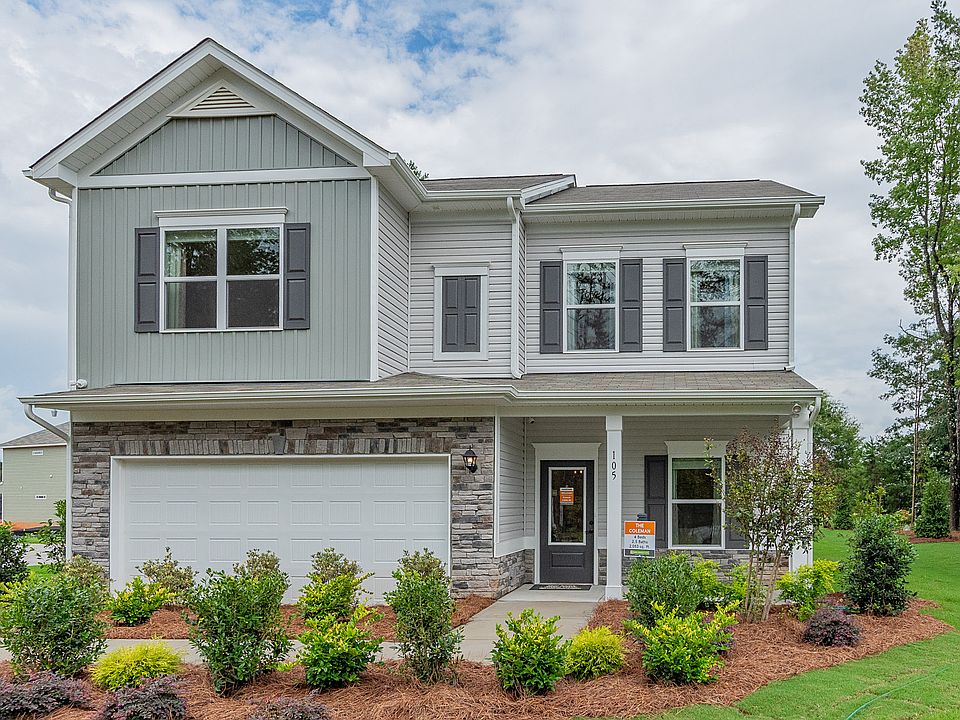Introducing the Braselton II at Winecoff. This beautiful two-story home offers an open, airy layout designed for modern living and entertaining. The main level features 9ft ceilings, a spacious family room, a dining area, and a chef-inspired kitchen with 42” modern cabinets, quartz countertops, a large eat-in island, and stainless-steel appliances. Whether you’re enjoying casual meals at the island or stepping out to the covered rear patio for fresh-air dining, this home makes entertaining effortless.
Upstairs, 9ft ceilings continue to enhance all four bedrooms, creating bright, comfortable spaces for family and guests. A full bath and a conveniently located laundry room make daily routines simple. The generous owner’s suite is a true retreat, with a large walk-in closet and a spa-like bathroom featuring a large, tiled shower, dual vanities, a linen closet, and a private water closet. Each bedroom offers plenty of space and storage to accommodate family, guests, or a home office setup.
The brand-new Winecoff community is perfectly located for commuters, with quick access to I-85 and easy trips to Charlotte, Concord, or Greensboro. Shopping, dining, and everyday conveniences are just minutes away, while the neighborhood itself provides a welcoming, family-friendly atmosphere.
With a thoughtful floor plan, modern finishes, and plenty of space for entertaining or relaxing, the Braselton II delivers the perfect combination of style, comfort, and functionality.
Active
$330,595
563 Cooley Dr, Salisbury, NC 28147
4beds
1,933sqft
Single Family Residence
Built in 2025
0.13 Acres Lot
$-- Zestimate®
$171/sqft
$42/mo HOA
What's special
Large eat-in islandChef-inspired kitchenLarge tiled showerSpacious family roomConveniently located laundry roomStainless-steel appliancesLarge walk-in closet
- 5 days |
- 72 |
- 4 |
Zillow last checked: 8 hours ago
Listing updated: November 17, 2025 at 12:21pm
Listing Provided by:
Erin Foster efoster@smithdouglas.com,
SDH Charlotte LLC
Source: Canopy MLS as distributed by MLS GRID,MLS#: 4322271
Travel times
Schedule tour
Facts & features
Interior
Bedrooms & bathrooms
- Bedrooms: 4
- Bathrooms: 3
- Full bathrooms: 2
- 1/2 bathrooms: 1
Primary bedroom
- Features: Walk-In Closet(s)
- Level: Upper
- Area: 221 Square Feet
- Dimensions: 17' 0" X 13' 0"
Bedroom s
- Level: Upper
- Area: 100 Square Feet
- Dimensions: 10' 0" X 10' 0"
Bedroom s
- Level: Upper
- Area: 110 Square Feet
- Dimensions: 10' 0" X 11' 0"
Bedroom s
- Level: Upper
- Area: 110 Square Feet
- Dimensions: 10' 0" X 11' 0"
Bathroom half
- Level: Main
Bathroom full
- Level: Upper
Breakfast
- Level: Main
- Area: 108 Square Feet
- Dimensions: 9' 0" X 12' 0"
Family room
- Level: Main
- Area: 234 Square Feet
- Dimensions: 18' 0" X 13' 0"
Kitchen
- Features: Open Floorplan
- Level: Main
- Area: 154 Square Feet
- Dimensions: 14' 0" X 11' 0"
Laundry
- Level: Upper
Heating
- Electric
Cooling
- Central Air, Electric
Appliances
- Included: Dishwasher, Disposal, Electric Oven, Electric Range, Electric Water Heater, Exhaust Fan, Microwave
- Laundry: Electric Dryer Hookup, Inside, Laundry Room, Upper Level
Features
- Kitchen Island, Open Floorplan, Pantry, Walk-In Closet(s)
- Flooring: Carpet, Vinyl
- Has basement: No
- Attic: Pull Down Stairs
Interior area
- Total structure area: 1,933
- Total interior livable area: 1,933 sqft
- Finished area above ground: 1,933
- Finished area below ground: 0
Property
Parking
- Total spaces: 2
- Parking features: Driveway, Attached Garage, Garage Faces Front, Garage on Main Level
- Attached garage spaces: 2
- Has uncovered spaces: Yes
Features
- Levels: Two
- Stories: 2
- Patio & porch: Covered, Front Porch, Rear Porch
Lot
- Size: 0.13 Acres
- Features: Cleared, Level
Details
- Additional structures: None
- Parcel number: 329D010
- Zoning: GR3
- Special conditions: Standard
Construction
Type & style
- Home type: SingleFamily
- Architectural style: Traditional
- Property subtype: Single Family Residence
Materials
- Stone, Vinyl
- Foundation: Slab
Condition
- New construction: Yes
- Year built: 2025
Details
- Builder model: Braselton II C
- Builder name: Smith Douglas Homes
Utilities & green energy
- Sewer: Public Sewer
- Water: City
- Utilities for property: Cable Available, Electricity Connected
Community & HOA
Community
- Features: Sidewalks, Walking Trails
- Security: Carbon Monoxide Detector(s), Smoke Detector(s)
- Subdivision: Winecoff
HOA
- Has HOA: Yes
- HOA fee: $500 annually
Location
- Region: Salisbury
Financial & listing details
- Price per square foot: $171/sqft
- Date on market: 11/15/2025
- Cumulative days on market: 5 days
- Electric utility on property: Yes
- Road surface type: Concrete, Paved
About the community
Winecoff is NOW SELLING! Located minutes from the historical Salisbury, NC, and from I-85, making a trip to Charlotte, NC, or Greensboro, NC a simple ride away. Winecoff will offer new construction homes and bring an affordable mix of ranch & two-story designs for you to personalize to best suit your style. Enjoy multiple parks, golf courses, and explore the downtown historic district for shopping, dining, or even a college class!
Get up to $15,000 in closing costs on any presale OR up to $10,000 in closing costs for inventory home in Winecoff when under contract by 11/30/25! Incentives are available exclusively when using a preferred lender and attorney.*

105 Saint Francis Rd, Salisbury, NC 28147
Source: Smith Douglas Homes
